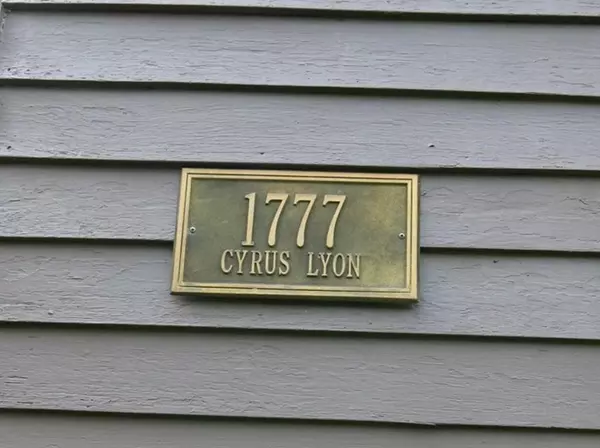For more information regarding the value of a property, please contact us for a free consultation.
72 Ball Rd Goshen, MA 01096
Want to know what your home might be worth? Contact us for a FREE valuation!

Our team is ready to help you sell your home for the highest possible price ASAP
Key Details
Sold Price $365,000
Property Type Single Family Home
Sub Type Single Family Residence
Listing Status Sold
Purchase Type For Sale
Square Footage 3,567 sqft
Price per Sqft $102
MLS Listing ID 72656077
Sold Date 12/18/20
Style Colonial, Antique, Federal
Bedrooms 3
Full Baths 3
Year Built 1777
Annual Tax Amount $5,402
Tax Year 2019
Lot Size 2.560 Acres
Acres 2.56
Property Description
Welcome to the oldest home in Goshen, the Cyrus Lyon House. This historic home has been lovingly restored and updated by the current owner while respecting its 1777 origins, leaving all of its antique features intact. The five original fireplaces all have their own character —add to that the elegant & spacious rooms, wide plank pine floors, original paneling and authentic period doors and you’ll be swept back in time. Today’s lifestyle has not been overlooked-Kitchen with granite counters & gas range with hood, 1st floor master bedroom suite with walk-in closet and updated bath plus 1st floor laundry. Room for a large family or guests with two family rooms in addition to formal leaving room. Extra bonuses include an oversized 2 car garage, new metal shingle roof on addition, 2 furnaces, on demand hot water, and updated electric. The location is ideal – on a quiet road not far from conservation land and the DAR state forest is minutes away.
Location
State MA
County Hampshire
Zoning RA
Direction Rt 9 to Ball Rd
Rooms
Family Room Flooring - Wood
Basement Partial, Garage Access, Bulkhead, Dirt Floor, Concrete
Primary Bedroom Level First
Dining Room Flooring - Wood
Kitchen Flooring - Stone/Ceramic Tile
Interior
Interior Features Sitting Room
Heating Forced Air, Oil
Cooling None
Flooring Wood, Tile, Flooring - Wood
Fireplaces Number 5
Fireplaces Type Dining Room, Family Room, Living Room, Bedroom
Appliance Range, Oven, Dishwasher, Microwave, Refrigerator, Washer, Dryer, Propane Water Heater, Tank Water Heaterless, Utility Connections for Gas Range
Laundry First Floor
Exterior
Exterior Feature Storage, Stone Wall
Garage Spaces 2.0
Community Features Park, Walk/Jog Trails, Conservation Area
Utilities Available for Gas Range
Waterfront Description Beach Front, Lake/Pond, 1 to 2 Mile To Beach, Beach Ownership(Public)
Roof Type Shingle, Metal
Total Parking Spaces 4
Garage Yes
Building
Lot Description Wooded, Cleared
Foundation Concrete Perimeter
Sewer Private Sewer
Water Private
Read Less
Bought with Ellen Bartos • Delap Real Estate LLC
GET MORE INFORMATION




