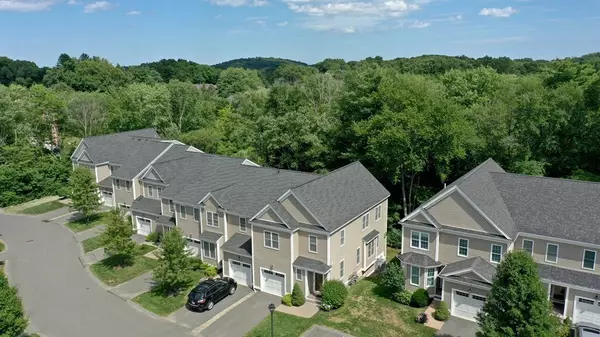For more information regarding the value of a property, please contact us for a free consultation.
48 River Point Dr #48 Ipswich, MA 01938
Want to know what your home might be worth? Contact us for a FREE valuation!

Our team is ready to help you sell your home for the highest possible price ASAP
Key Details
Sold Price $530,000
Property Type Condo
Sub Type Condominium
Listing Status Sold
Purchase Type For Sale
Square Footage 2,105 sqft
Price per Sqft $251
MLS Listing ID 72704129
Sold Date 12/18/20
Bedrooms 2
Full Baths 2
Half Baths 1
HOA Fees $350/mo
HOA Y/N true
Year Built 2012
Annual Tax Amount $6,567
Tax Year 2020
Property Description
**Video tour for more! **Just outside the heart of town, this modern, end unit townhouse is nestled in the serene, tree aligned cul de sac of River Point Drive. Featuring garage + off street parking, this home welcomes you with a versatile open floor plan. The easy flow makes entertaining fun and effortless! Your back deck is the perfect spot to enjoy your morning coffee or end the day in nature. The second floor features the master en suite, second bedroom and "study" that is currently being used as a third bedroom. All rooms offer generously sized closets. Laundry is also located upstairs for your convenience. The bonus of the hallway nook creates the perfect spot for a home office or reading space. How will you chose to use the beautifully finished area in the walk out basement? So many options! Shops, restaurants and commuter rail /highways all located nearby. Are you going to claim this Resident Crane Beach Sticker this summer?
Location
State MA
County Essex
Zoning IR
Direction Topsfield Road to River Point Drive
Rooms
Primary Bedroom Level Second
Dining Room Flooring - Hardwood, Open Floorplan, Slider, Lighting - Overhead, Crown Molding
Kitchen Flooring - Hardwood, Countertops - Stone/Granite/Solid, Breakfast Bar / Nook, Open Floorplan, Recessed Lighting, Stainless Steel Appliances, Crown Molding
Interior
Interior Features Closet, Lighting - Overhead, Closet/Cabinets - Custom Built, Recessed Lighting, Study, Bonus Room
Heating Forced Air, Natural Gas
Cooling Central Air
Flooring Flooring - Wall to Wall Carpet
Fireplaces Number 1
Fireplaces Type Living Room
Appliance Range, Dishwasher, Disposal, Microwave, Refrigerator, Washer, Dryer
Laundry Second Floor, In Unit
Exterior
Garage Spaces 1.0
Community Features Public Transportation, Shopping, Pool, Tennis Court(s), Park, Walk/Jog Trails, Stable(s), Golf, Medical Facility, Laundromat, Bike Path, Conservation Area, Highway Access, House of Worship, Public School, T-Station
Waterfront true
Waterfront Description Beach Front
Roof Type Shingle
Total Parking Spaces 1
Garage Yes
Building
Story 2
Sewer Public Sewer
Water Public
Schools
Elementary Schools Doyon/Winthrop
Middle Schools Ipswich
High Schools Ipswich
Others
Pets Allowed Breed Restrictions
Senior Community false
Read Less
Bought with Ken Anslono • NextHome Now
GET MORE INFORMATION




