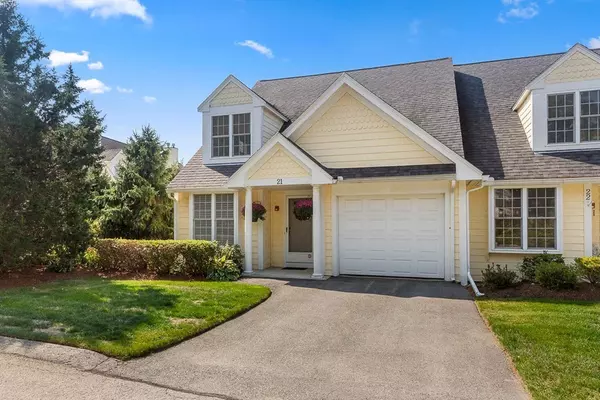For more information regarding the value of a property, please contact us for a free consultation.
281 Rowley Bridge Rd #21 Topsfield, MA 01983
Want to know what your home might be worth? Contact us for a FREE valuation!

Our team is ready to help you sell your home for the highest possible price ASAP
Key Details
Sold Price $492,500
Property Type Condo
Sub Type Condominium
Listing Status Sold
Purchase Type For Sale
Square Footage 1,914 sqft
Price per Sqft $257
MLS Listing ID 72732849
Sold Date 12/16/20
Bedrooms 2
Full Baths 2
HOA Fees $435
HOA Y/N true
Year Built 2005
Annual Tax Amount $7,332
Tax Year 2020
Property Description
Welcome to Amberwood Farm, a wonderful 55+ community! When you walk in the door of this meticulously maintained end unit, you'll instantly relax. The granite and stainless kitchen opens to the dining area and living room, perfect for entertaining. Head out the back door for a private deck area designed for relaxing and with perfect sun for growing your own vegetables! The first floor bedroom with nearby bath offers options for a first-floor master. Upstairs you'll find a huge loft area living room along with the master bed room and ensuite bath. And in case you need more space, the 900 sqft basement with high ceilings is just waiting to be finished. You'll appreciate the attached garage wired for an electric charger. The community clubhouse has room for even more entertaining. As you explore the community, you'll see immediately that Amberwood Farm is professionally managed and the grounds are expertly landscaped and maintained. Make this low-maintenance unit your new home!
Location
State MA
County Essex
Zoning ORA
Direction North St. to Rowley Bridge Rd.
Rooms
Primary Bedroom Level Second
Dining Room Flooring - Hardwood
Kitchen Flooring - Hardwood, Countertops - Stone/Granite/Solid, Breakfast Bar / Nook, Cabinets - Upgraded, Cable Hookup, Dryer Hookup - Electric, Stainless Steel Appliances, Washer Hookup
Interior
Interior Features Loft, Central Vacuum, Internet Available - Broadband
Heating Forced Air, Natural Gas
Cooling Central Air
Flooring Wood, Tile, Carpet, Flooring - Wall to Wall Carpet
Fireplaces Number 1
Fireplaces Type Living Room
Appliance Range, Dishwasher, Microwave, Refrigerator, Freezer, Washer, Dryer, Freezer - Upright, Gas Water Heater, Utility Connections for Gas Range
Laundry First Floor, In Unit
Exterior
Garage Spaces 1.0
Community Features Adult Community
Utilities Available for Gas Range
Waterfront false
Roof Type Shingle
Parking Type Attached, Off Street
Total Parking Spaces 1
Garage Yes
Building
Story 2
Sewer Private Sewer
Water Public
Others
Pets Allowed Breed Restrictions
Read Less
Bought with The Janice Sullivan Team • LAER Realty Partners
GET MORE INFORMATION




