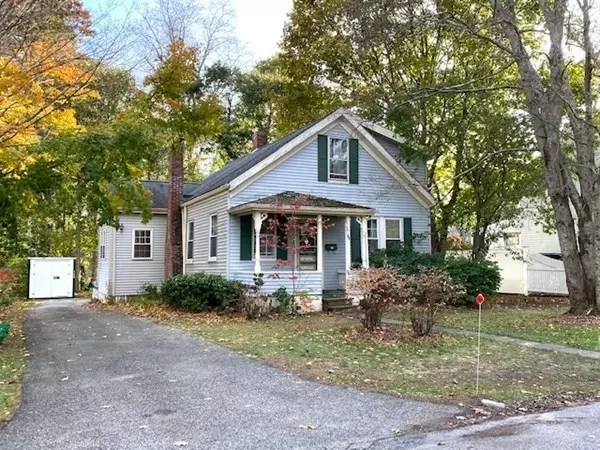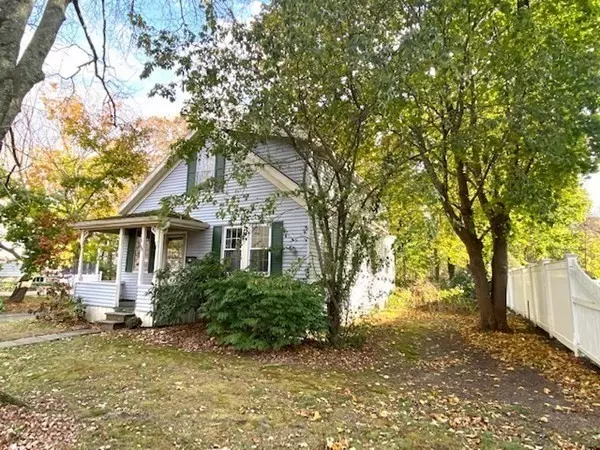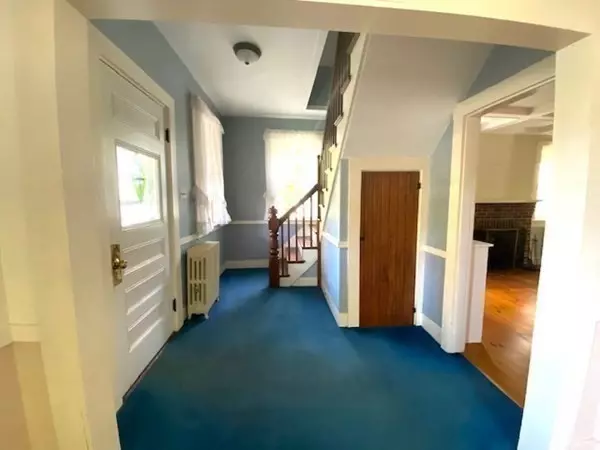For more information regarding the value of a property, please contact us for a free consultation.
53 Oakland Ave Hanover, MA 02339
Want to know what your home might be worth? Contact us for a FREE valuation!

Our team is ready to help you sell your home for the highest possible price ASAP
Key Details
Sold Price $360,000
Property Type Single Family Home
Sub Type Single Family Residence
Listing Status Sold
Purchase Type For Sale
Square Footage 1,553 sqft
Price per Sqft $231
MLS Listing ID 72752700
Sold Date 12/31/20
Style Cottage, Bungalow
Bedrooms 3
Full Baths 2
Year Built 1900
Annual Tax Amount $5,734
Tax Year 2020
Lot Size 10,890 Sqft
Acres 0.25
Property Description
BACK ON MARKET! You have another chance! Welcome to this charming 3 bedroom/ 2 bathroom home nestled in a lovely corner of Hanover just inches from Norwell. It has the charm of yesteryear and plenty of space to do some reconfiguring of the space for today's work & study needs while at home. 2 bedrooms are up and 1 bedroom is on the first floor. 1 bathroom on each floor with skylights upstairs. It is a 1900's circa with a fireplace in the living room with its soft pine, wide planked floors and a family room available on the same floor. The kitchen is fully operative and has space to work with new ideas. The laundry area is on first floor, as is the pantry area just off of the kitchen. A full-showered bathroom is beside that. Upstairs has a nook that would make great desk space and it's located outside of the 2 bedrooms, one with skylights. Additional storage at end of hall by the full bath. Lots of shops, restaurants, beaches not far. Close to Rtes 53, 139 , 3 and others.
Location
State MA
County Plymouth
Zoning R
Direction Rte 53 to Rockland st to Washington st to Oakland Ave
Rooms
Family Room Coffered Ceiling(s), Flooring - Wall to Wall Carpet
Basement Partial, Bulkhead
Primary Bedroom Level First
Kitchen Flooring - Hardwood
Interior
Heating Hot Water, Oil
Cooling None
Flooring Vinyl, Carpet, Hardwood
Fireplaces Number 1
Appliance Range, Dishwasher, Refrigerator, Washer, Dryer, Electric Water Heater, Utility Connections for Electric Range
Laundry Flooring - Laminate, Pantry, Electric Dryer Hookup, First Floor
Exterior
Exterior Feature Rain Gutters, Storage
Community Features Public Transportation, Shopping, Conservation Area, Highway Access, House of Worship, Public School
Utilities Available for Electric Range
Waterfront false
Roof Type Shingle
Parking Type Paved Drive, Off Street, Paved
Total Parking Spaces 5
Garage No
Building
Lot Description Level
Foundation Stone
Sewer Private Sewer
Water Public
Others
Senior Community false
Read Less
Bought with Team Flynn • Boston Connect Real Estate
GET MORE INFORMATION




