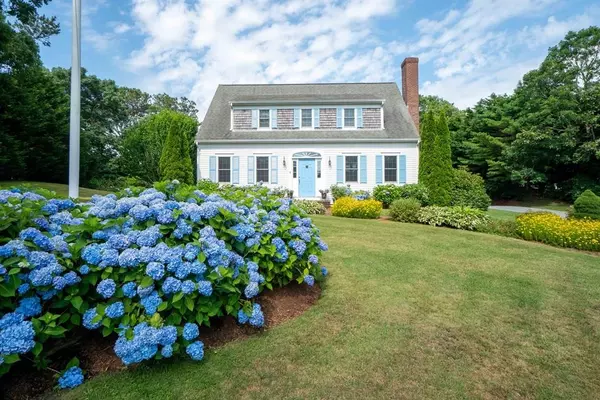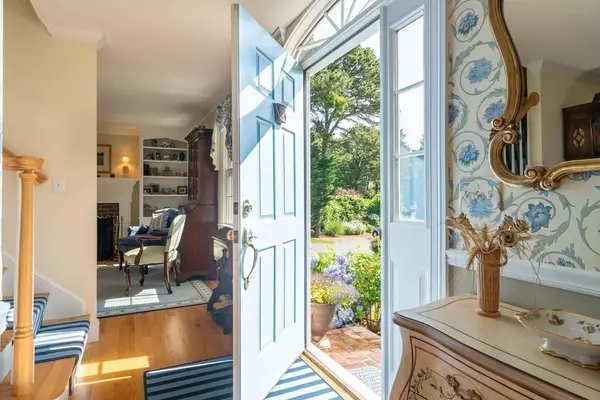For more information regarding the value of a property, please contact us for a free consultation.
1 Kendrick Rd Chatham, MA 02650
Want to know what your home might be worth? Contact us for a FREE valuation!

Our team is ready to help you sell your home for the highest possible price ASAP
Key Details
Sold Price $1,282,000
Property Type Single Family Home
Sub Type Single Family Residence
Listing Status Sold
Purchase Type For Sale
Square Footage 2,876 sqft
Price per Sqft $445
MLS Listing ID 72693807
Sold Date 11/16/20
Style Cape
Bedrooms 4
Full Baths 3
HOA Y/N false
Year Built 1998
Annual Tax Amount $4,940
Tax Year 2020
Lot Size 0.970 Acres
Acres 0.97
Property Description
Located in North Chatham near three Town landings is this custom built full Cape with 4 bedrooms and 3 full baths plus bonus room over garage. Cathedral family room with skylights, fireplace, hardwood floors and built in cabinets and wet bar. Great kitchen with new stainless appliances, hardwood floors and desk area. Formal living room with built ins, hardwood floors and second fireplace. First floor bedroom currently used as a home office/den. Upstairs are two guest bedrooms with shared bath room and master bedroom with full ensuite bathroom, walk-in closet and cathedral ceiling. Forced hot air gas heat with central a/c with humidification. Property is fully irrigated serviced by it's own private well. Attached two car garage with custom Garage Trek wall storage system. Large mahogany deck and outdoor shower off family room. Square footage of living space includes 460 s.f. bonus room over garage. And there is room for a swimming pool.
Location
State MA
County Barnstable
Area North Chatham
Zoning R40
Direction Rt 28(Orleans Rd) to right onto Stony Hill Rd. Third left is Kendrick Rd to #1 on left.
Rooms
Family Room Cathedral Ceiling(s), Ceiling Fan(s), Flooring - Hardwood, Balcony / Deck, Wet Bar, Cable Hookup, Slider, Lighting - Overhead
Basement Full, Interior Entry, Bulkhead, Radon Remediation System, Concrete, Unfinished
Primary Bedroom Level Second
Dining Room Flooring - Hardwood, Window(s) - Bay/Bow/Box
Kitchen Flooring - Hardwood, Window(s) - Bay/Bow/Box, Pantry, Countertops - Stone/Granite/Solid
Interior
Interior Features Bonus Room, Wet Bar, Finish - Sheetrock, Wired for Sound
Heating Central, Forced Air, Humidity Control, Natural Gas
Cooling Central Air, Dual
Flooring Wood, Tile, Carpet, Flooring - Wall to Wall Carpet
Fireplaces Number 2
Fireplaces Type Family Room, Living Room
Appliance Oven, Dishwasher, Microwave, Countertop Range, Refrigerator, Washer, Dryer, Gas Water Heater, Tank Water Heater, Plumbed For Ice Maker, Utility Connections for Electric Range, Utility Connections for Electric Oven, Utility Connections for Electric Dryer
Laundry Electric Dryer Hookup, Washer Hookup, First Floor
Exterior
Exterior Feature Rain Gutters, Storage, Professional Landscaping, Sprinkler System, Outdoor Shower
Garage Spaces 2.0
Community Features Public Transportation, Shopping
Utilities Available for Electric Range, for Electric Oven, for Electric Dryer, Washer Hookup, Icemaker Connection, Generator Connection
Waterfront false
Waterfront Description Beach Front, Bay, Harbor, Walk to, 1/10 to 3/10 To Beach, Beach Ownership(Public)
Roof Type Shingle
Parking Type Attached, Garage Door Opener, Garage Faces Side, Off Street, Driveway, Stone/Gravel
Total Parking Spaces 5
Garage Yes
Building
Lot Description Cleared, Gentle Sloping
Foundation Concrete Perimeter
Sewer Inspection Required for Sale, Private Sewer
Water Public
Schools
High Schools Monomoy
Read Less
Bought with Jessica Krikorian • Kinlin Grover Real Estate
GET MORE INFORMATION




