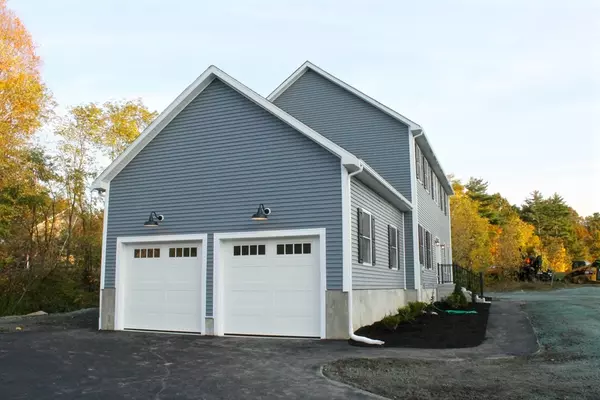For more information regarding the value of a property, please contact us for a free consultation.
1 Elizabeth Lane Salisbury, MA 01952
Want to know what your home might be worth? Contact us for a FREE valuation!

Our team is ready to help you sell your home for the highest possible price ASAP
Key Details
Sold Price $680,000
Property Type Single Family Home
Sub Type Single Family Residence
Listing Status Sold
Purchase Type For Sale
Square Footage 2,500 sqft
Price per Sqft $272
MLS Listing ID 72748666
Sold Date 12/29/20
Style Colonial
Bedrooms 4
Full Baths 2
Half Baths 1
HOA Y/N false
Year Built 2020
Annual Tax Amount $2,031
Tax Year 2020
Lot Size 0.790 Acres
Acres 0.79
Property Description
NEW CONSTRUCTION! Beautiful new construction, center entrance colonial home, in a quiet picturesque cul-de-sac neighborhood. Located just minutes to both I-95, 495, and the New Hampshire border. This home features 4 bedrooms, a 2nd floor laundry room, en-suite master bathroom with double vanity, quartz countertops, oversized 2 car garage, full sized basement with bulkhead and a composite deck perfect outdoor hosting. Hardwood floors throughout, that will be finished to the buyer's liking prior to closing. The heating and cooling system is high efficient, HERS rated, features 2 systems, and 2 heating and cooling zones. Tankless, on-demand, natural gas powered hot water heater. Please join us this weekend, Sunday November 8th from 1 - 2:30 for an open house to see this gorgeous house for yourself!
Location
State MA
County Essex
Area Salisbury Plains
Zoning R1
Direction Folly Mill Rd. to Elizabeth Lane.
Rooms
Family Room Flooring - Hardwood, Cable Hookup, High Speed Internet Hookup, Lighting - Overhead
Basement Full, Interior Entry, Bulkhead, Concrete, Slab
Primary Bedroom Level Second
Dining Room Flooring - Hardwood
Kitchen Bathroom - Half, Closet/Cabinets - Custom Built, Flooring - Hardwood, Countertops - Stone/Granite/Solid, Countertops - Upgraded, Kitchen Island, Breakfast Bar / Nook, Cabinets - Upgraded, Exterior Access, Recessed Lighting, Stainless Steel Appliances, Gas Stove, Lighting - Pendant
Interior
Interior Features Internet Available - Broadband
Heating Central, Forced Air, Natural Gas
Cooling Central Air
Flooring Tile, Hardwood
Fireplaces Number 1
Fireplaces Type Family Room
Appliance Range, Dishwasher, Microwave, Refrigerator, Gas Water Heater, Tank Water Heaterless, Plumbed For Ice Maker, Utility Connections for Gas Oven, Utility Connections for Gas Dryer
Laundry Flooring - Stone/Ceramic Tile, Electric Dryer Hookup, Second Floor, Washer Hookup
Exterior
Exterior Feature Rain Gutters, Professional Landscaping
Garage Spaces 2.0
Community Features Public Transportation, Shopping, Tennis Court(s), Park, Walk/Jog Trails, Golf, Medical Facility, Bike Path, Highway Access, Public School, Sidewalks
Utilities Available for Gas Oven, for Gas Dryer, Washer Hookup, Icemaker Connection
Waterfront false
Roof Type Shingle
Parking Type Attached, Paved Drive, Off Street, Paved
Total Parking Spaces 6
Garage Yes
Building
Lot Description Cul-De-Sac, Corner Lot, Wooded
Foundation Concrete Perimeter
Sewer Private Sewer
Water Public
Others
Senior Community false
Read Less
Bought with 1 North • Lux Realty North Shore
GET MORE INFORMATION




