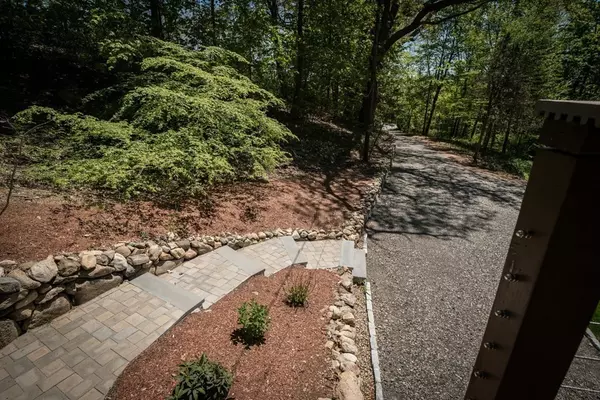For more information regarding the value of a property, please contact us for a free consultation.
21 Sleepy Hollow Rd Topsfield, MA 01983
Want to know what your home might be worth? Contact us for a FREE valuation!

Our team is ready to help you sell your home for the highest possible price ASAP
Key Details
Sold Price $785,000
Property Type Single Family Home
Sub Type Single Family Residence
Listing Status Sold
Purchase Type For Sale
Square Footage 1,640 sqft
Price per Sqft $478
MLS Listing ID 72747048
Sold Date 12/29/20
Style Contemporary
Bedrooms 3
Full Baths 3
HOA Y/N false
Year Built 1964
Annual Tax Amount $8,214
Tax Year 2020
Lot Size 3.170 Acres
Acres 3.17
Property Description
Spectacular home and location all in one - Total privacy yet close to everything! This deck style home sits on over 3 acres of forested land. A private driveway leads you to a beautifully landscaped home. This idyllic setting has newly restored field stone walls, bluestone stairs and patio The home has been completely renovated. New kitchen with state of the art appliances and quartz counter tops. Three full bathrooms with new fixtures. Large family room with fireplace and floor to ceiling windows to capture the view. A large deck wraps around two sides of this home - plenty of room for family BBQ or just relaxing and enjoying the feeling of serenity.. A second family room on the first floor is large enough to accommodate a pool table and a place to relax. All plumbing and electrical services have all been updated, including wifi/cable wiring throughout the home. Go hiking right outside your door or enjoy the many local parks, canoe down Ipswich river, and swim at Cranes Beach
Location
State MA
County Essex
Zoning ORA
Direction 97 to High street to Wenham Street to Sleepy Hollow road - last house on right
Rooms
Family Room Flooring - Hardwood, Balcony / Deck
Primary Bedroom Level Second
Dining Room Flooring - Hardwood, Balcony / Deck
Kitchen Flooring - Hardwood, Countertops - Stone/Granite/Solid, Cabinets - Upgraded, Remodeled, Stainless Steel Appliances
Interior
Interior Features Den
Heating Forced Air, Oil
Cooling Central Air
Flooring Wood, Vinyl, Flooring - Vinyl
Fireplaces Number 1
Fireplaces Type Living Room
Appliance Range, Disposal, Microwave, Refrigerator, Oil Water Heater, Utility Connections for Electric Range, Utility Connections for Electric Oven, Utility Connections for Electric Dryer
Laundry Electric Dryer Hookup, Washer Hookup, First Floor
Exterior
Garage Spaces 2.0
Community Features Shopping, Park, Walk/Jog Trails, Golf, Bike Path, Conservation Area, Highway Access
Utilities Available for Electric Range, for Electric Oven, for Electric Dryer, Washer Hookup
Waterfront false
Roof Type Rubber
Parking Type Attached, Under, Off Street, Stone/Gravel
Total Parking Spaces 4
Garage Yes
Building
Lot Description Cul-De-Sac, Wooded
Foundation Concrete Perimeter
Sewer Private Sewer
Water Private
Schools
Elementary Schools Steward/Proctor
High Schools Masconomet
Others
Senior Community false
Read Less
Bought with Josephine Currie • Lamacchia Realty, Inc.
GET MORE INFORMATION




