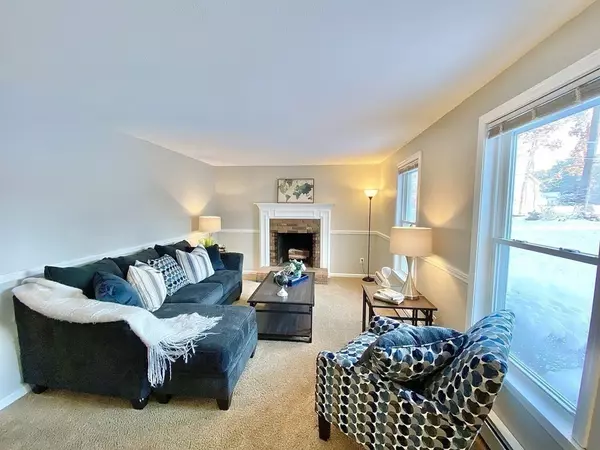For more information regarding the value of a property, please contact us for a free consultation.
396 Michael Sears Road Belchertown, MA 01007
Want to know what your home might be worth? Contact us for a FREE valuation!

Our team is ready to help you sell your home for the highest possible price ASAP
Key Details
Sold Price $353,000
Property Type Single Family Home
Sub Type Single Family Residence
Listing Status Sold
Purchase Type For Sale
Square Footage 1,935 sqft
Price per Sqft $182
MLS Listing ID 72751283
Sold Date 12/29/20
Style Cape
Bedrooms 3
Full Baths 2
Year Built 1985
Annual Tax Amount $4,719
Tax Year 2020
Lot Size 5.550 Acres
Acres 5.55
Property Description
Don't miss out on this spectacular move-in ready 3 bdrm home set on over 5 private acres! This meticulously maintained & updated cape has plenty of space for the family and features 2 renovated full baths. The first living level includes a cozy living rm w/fireplace, a formal dining rm, a large open kitchen w/breakfast bar & additional eat-in area, and a 1st flr bedroom. The second flr boasts 2 additional spacious bdrms one with his/hers closets and the other w/a walk-in closet. The basement is also partially finished and offers an additional family rm, playroom and/or office space. The unfinished basement has plenty of storage space and room for utilities including the Buderus high-efficiency boiler (2009-APO). Enjoy backyard entertaining on the deck & patio, in the above ground pool, or hiking through the gorgeous wooded yard to the Jabish Brook. The roof, siding, & harvey windows were also done within the last 10 yrs! 2 car garage. Invisible pet fence included! Run, don't walk!
Location
State MA
County Hampshire
Zoning OA4
Direction Route 181 to Michael Sears Road
Rooms
Family Room Flooring - Laminate
Basement Full, Partially Finished
Primary Bedroom Level Second
Dining Room Flooring - Laminate
Kitchen Flooring - Stone/Ceramic Tile, Dining Area, Breakfast Bar / Nook
Interior
Interior Features Ceiling Fan(s), Office, Den
Heating Baseboard, Oil
Cooling Window Unit(s)
Flooring Tile, Carpet, Laminate, Flooring - Laminate
Fireplaces Number 1
Fireplaces Type Living Room
Appliance Range, Dishwasher, Microwave, Refrigerator, Oil Water Heater, Electric Water Heater, Utility Connections for Electric Range, Utility Connections for Electric Dryer
Laundry In Basement, Washer Hookup
Exterior
Garage Spaces 2.0
Fence Invisible
Pool Above Ground
Utilities Available for Electric Range, for Electric Dryer, Washer Hookup
Waterfront false
Roof Type Shingle
Parking Type Attached, Paved Drive, Off Street
Total Parking Spaces 6
Garage Yes
Private Pool true
Building
Foundation Concrete Perimeter
Sewer Private Sewer
Water Private
Read Less
Bought with Elizabeth Talbot • Coldwell Banker Community REALTORS®
GET MORE INFORMATION




