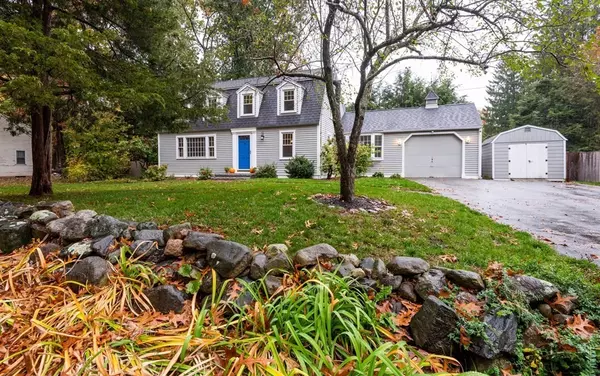For more information regarding the value of a property, please contact us for a free consultation.
3 Scott Hill Road Ipswich, MA 01938
Want to know what your home might be worth? Contact us for a FREE valuation!

Our team is ready to help you sell your home for the highest possible price ASAP
Key Details
Sold Price $657,750
Property Type Single Family Home
Sub Type Single Family Residence
Listing Status Sold
Purchase Type For Sale
Square Footage 1,811 sqft
Price per Sqft $363
MLS Listing ID 72752518
Sold Date 12/29/20
Style Gambrel /Dutch
Bedrooms 4
Full Baths 2
Year Built 1967
Annual Tax Amount $6,916
Tax Year 2020
Lot Size 0.390 Acres
Acres 0.39
Property Description
OPEN HOUSE BY APPOINTMENT. Picture perfect! This 4 bedroom, two full bath Gambrel style home is warm, inviting and offers a versatile and customizable layout to suit your needs. Relax on these crisp fall evenings in either the spacious, fire-placed living room with wood beam ceilings, or in the cozy family room with exposed brick wall with access to the patio/yard. The kitchen boasts plenty of cabinets as well as a granite breakfast bar and stainless steel appliances. Just off the kitchen is a dining room with an abundance of natural light and room to seat many. A first floor bedroom and full bath makes a perfect space for guests, or could be used as a home office. Three bedrooms upstairs all with hardwood floors and deep windowsills, as well as a full bath complete the 2nd floor layout. Patio area, large fenced in yard, central AC, attached garage, storage shed, newer roof add to value! Desirable location with convenient access to downtown restaurants, shopping and commuter rail.
Location
State MA
County Essex
Zoning RRA
Direction Topsfield Road to Scott Hill Road or Highland Street to Scott Hill Road.
Rooms
Basement Full, Partially Finished, Interior Entry, Bulkhead, Sump Pump, Concrete
Primary Bedroom Level Second
Dining Room Flooring - Hardwood, Lighting - Overhead, Crown Molding
Kitchen Countertops - Stone/Granite/Solid, Breakfast Bar / Nook, Recessed Lighting, Stainless Steel Appliances
Interior
Interior Features Closet/Cabinets - Custom Built, Recessed Lighting, Sun Room, Internet Available - Broadband
Heating Forced Air, Baseboard, Radiant, Oil
Cooling Central Air
Flooring Tile, Hardwood, Stone / Slate, Flooring - Stone/Ceramic Tile
Fireplaces Number 1
Fireplaces Type Living Room
Appliance Range, Dishwasher, Microwave, Refrigerator, Washer, Dryer, Oil Water Heater, Utility Connections for Electric Range, Utility Connections for Electric Dryer
Laundry Electric Dryer Hookup, Washer Hookup, In Basement
Exterior
Exterior Feature Storage
Garage Spaces 1.0
Fence Fenced/Enclosed, Fenced
Community Features Public Transportation, Shopping, Park, Walk/Jog Trails, Stable(s), Golf, House of Worship, Public School, T-Station
Utilities Available for Electric Range, for Electric Dryer, Washer Hookup
Waterfront false
Waterfront Description Beach Front, Ocean, Beach Ownership(Public)
Roof Type Shingle
Total Parking Spaces 4
Garage Yes
Building
Lot Description Level
Foundation Concrete Perimeter
Sewer Private Sewer
Water Public
Schools
Middle Schools Ipswich Ms
High Schools Ipswich Hs
Others
Acceptable Financing Contract
Listing Terms Contract
Read Less
Bought with John Farrell • Coldwell Banker Realty - Beverly
GET MORE INFORMATION




