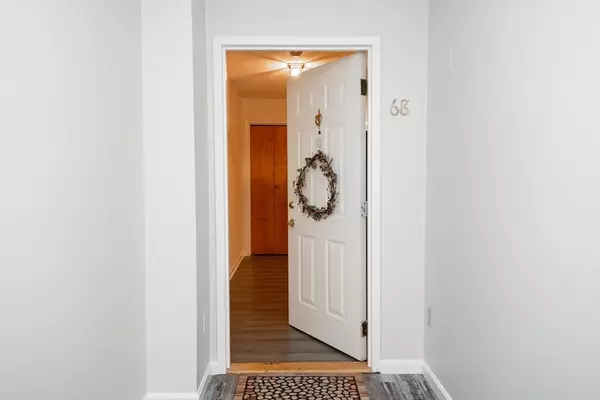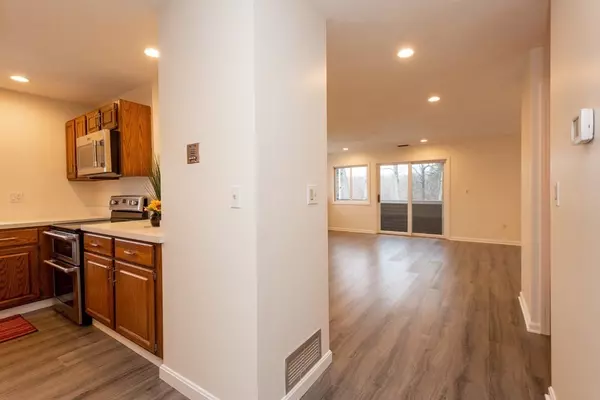For more information regarding the value of a property, please contact us for a free consultation.
400 Colonial Dr #68 Ipswich, MA 01938
Want to know what your home might be worth? Contact us for a FREE valuation!

Our team is ready to help you sell your home for the highest possible price ASAP
Key Details
Sold Price $335,000
Property Type Condo
Sub Type Condominium
Listing Status Sold
Purchase Type For Sale
Square Footage 1,502 sqft
Price per Sqft $223
MLS Listing ID 72764966
Sold Date 12/29/20
Bedrooms 2
Full Baths 2
Half Baths 1
HOA Fees $469/mo
HOA Y/N true
Year Built 1984
Annual Tax Amount $3,905
Tax Year 2020
Property Description
Enjoy the carefree benefits of condo living w/this bright & spacious TOWNHOUSE! Unit 68 is ONE OF THE LARGEST units available at River Ridge w/freshly painted walls, ceilings & new flooring throughout. Amenities include 2 balconies, 2.5 baths, CENTRAL AIR & plenty of storage. RIVER RIDGE welcomes anyone looking for a WELL RUN, resident involved association w/HEALTHY RESERVES & well planned capital improvements! Residents can be as social or private as they'd like by participating in POOL & CLUBHOUSE activities or quietly HIKING Shady Creek Conservation trail w/in steps from the front door! Additional STORAGE is assigned on the lower level.Located close to routes 95,1 & 128, this home is ideal for travel to Boston & areas North. EBSCO & NEW ENGLAND BIOLABS employees- this is the home for you w/close proximity to DOWNTOWN restaurants, shops, MBTA, access to CRANE BEACH w/residents pass & all that HISTORIC IPSWICH has to offer!Showings 12/12 BY APPOINTMENT. Offers due Monday, 12/14 at 5pm
Location
State MA
County Essex
Zoning 1R
Direction Topsfield Rd to Colonial Dr. 400 & 500 buildings are in the rear of complex abutting conservation.
Rooms
Primary Bedroom Level Second
Dining Room Flooring - Laminate, Open Floorplan, Recessed Lighting
Kitchen Flooring - Wood, Cabinets - Upgraded, Open Floorplan
Interior
Interior Features Wet Bar, Internet Available - Unknown
Heating Heat Pump, Electric
Cooling Central Air
Flooring Tile, Carpet, Laminate
Appliance Range, Dishwasher, Microwave, Refrigerator, Washer, Dryer, Electric Water Heater, Utility Connections for Electric Range, Utility Connections for Electric Dryer
Laundry Electric Dryer Hookup, Washer Hookup, Second Floor, In Unit
Exterior
Exterior Feature Balcony, Professional Landscaping
Garage Spaces 1.0
Pool Association, In Ground
Community Features Public Transportation, Shopping, Pool, Tennis Court(s), Park, Walk/Jog Trails, Stable(s), Golf, Medical Facility, Laundromat, Bike Path, Conservation Area, Highway Access, House of Worship, Marina, Public School, T-Station
Utilities Available for Electric Range, for Electric Dryer, Washer Hookup
Waterfront true
Waterfront Description Beach Front, Ocean, Beach Ownership(Public)
Garage Yes
Building
Story 2
Sewer Public Sewer
Water Public
Schools
Elementary Schools Winthrop
Middle Schools Ipswich
High Schools Ipswich
Others
Pets Allowed Breed Restrictions
Read Less
Bought with Karen Cronin • Keller Williams Realty Evolution
GET MORE INFORMATION




