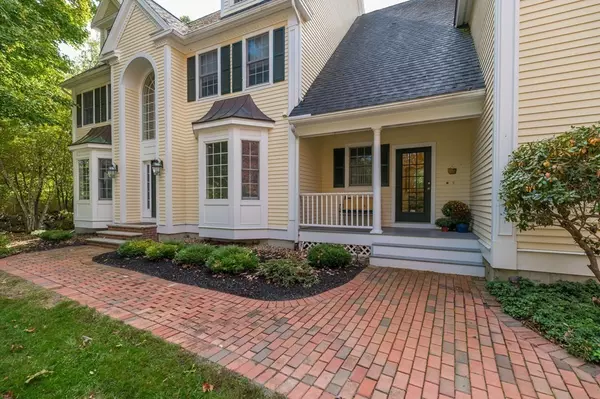For more information regarding the value of a property, please contact us for a free consultation.
18 Morningside Dr Topsfield, MA 01983
Want to know what your home might be worth? Contact us for a FREE valuation!

Our team is ready to help you sell your home for the highest possible price ASAP
Key Details
Sold Price $1,400,722
Property Type Single Family Home
Sub Type Single Family Residence
Listing Status Sold
Purchase Type For Sale
Square Footage 4,496 sqft
Price per Sqft $311
Subdivision Morningside River Estates
MLS Listing ID 72745013
Sold Date 12/28/20
Style Colonial
Bedrooms 5
Full Baths 4
Half Baths 1
HOA Y/N false
Year Built 1998
Annual Tax Amount $18,110
Tax Year 2020
Lot Size 1.000 Acres
Acres 1.0
Property Description
Turning down Morningside Drive, it becomes clear why this street is one of the most sought after in Topsfield. Winding sidewalks, exquisite mature landscaping and a cul de sac are the hallmarks of Morningside River Estates. This impeccably cared for home sits on an acre lot, professionally landscaped and lushly wooded, with a rolling, fenced in back yard and heated, in-ground, pool. The classic, elegant colonial has gorgeous open spaces inside and $200K of custom, upgraded finishes from the builder’s plan, including adjusting the houses orientation to capture light all day long. Wainscoting, French doors, a wood burning fireplace and new paint and newly refinished floors will welcome her new owner. An attached in-law /au-pair apartment, with full kitchen, balcony and separate entrance, a fully finished lower level currently in use as a gym, theatre and gaming space, and ample room for in-home work or learning support the needs of today's busy household. Exquisite inside and out.
Location
State MA
County Essex
Zoning ORA
Direction Rt 97 to Morningside Drive.
Rooms
Family Room Bathroom - Full, Walk-In Closet(s), Flooring - Wall to Wall Carpet, Cable Hookup
Basement Full, Finished, Interior Entry, Bulkhead, Sump Pump
Primary Bedroom Level Second
Dining Room Flooring - Hardwood, Window(s) - Picture
Kitchen Flooring - Hardwood, Window(s) - Picture, Dining Area, Countertops - Stone/Granite/Solid, Kitchen Island, Breakfast Bar / Nook, Exterior Access, Open Floorplan, Recessed Lighting, Slider, Stainless Steel Appliances
Interior
Interior Features Open Floorplan, Bathroom - Full, Ceiling - Cathedral, Closet, Cable Hookup, Office, Accessory Apt.
Heating Baseboard, Natural Gas
Cooling Central Air, Dual
Flooring Wood, Tile, Vinyl, Carpet, Flooring - Hardwood
Fireplaces Number 1
Fireplaces Type Living Room
Appliance Range, Oven, Dishwasher, Microwave, Refrigerator, Freezer, Washer, Dryer, Gas Water Heater, Tank Water Heater, Plumbed For Ice Maker, Utility Connections for Gas Range, Utility Connections for Electric Oven, Utility Connections for Electric Dryer
Laundry Closet - Walk-in, Flooring - Stone/Ceramic Tile, First Floor
Exterior
Exterior Feature Balcony / Deck, Rain Gutters, Professional Landscaping, Sprinkler System, Stone Wall
Garage Spaces 3.0
Fence Fenced/Enclosed, Fenced
Pool Pool - Inground Heated
Community Features Park, Walk/Jog Trails, Stable(s), House of Worship, Public School, Sidewalks
Utilities Available for Gas Range, for Electric Oven, for Electric Dryer, Icemaker Connection
Waterfront false
Roof Type Shingle
Parking Type Attached, Garage Door Opener, Storage, Insulated, Paved Drive, Off Street, Paved
Total Parking Spaces 6
Garage Yes
Private Pool true
Building
Lot Description Cul-De-Sac, Wooded
Foundation Concrete Perimeter
Sewer Private Sewer
Water Public
Schools
Elementary Schools Steward/Proctor
Middle Schools Masconomet
High Schools Masconomet
Others
Senior Community false
Acceptable Financing Contract
Listing Terms Contract
Read Less
Bought with Maryellen Mitchell • J. Barrett & Company
GET MORE INFORMATION




