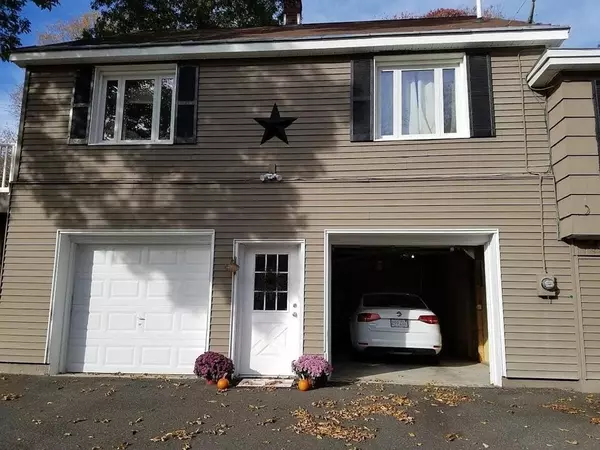For more information regarding the value of a property, please contact us for a free consultation.
85 Jackson St Belchertown, MA 01007
Want to know what your home might be worth? Contact us for a FREE valuation!

Our team is ready to help you sell your home for the highest possible price ASAP
Key Details
Sold Price $267,500
Property Type Single Family Home
Sub Type Single Family Residence
Listing Status Sold
Purchase Type For Sale
Square Footage 1,500 sqft
Price per Sqft $178
MLS Listing ID 72756804
Sold Date 01/15/21
Style Cape
Bedrooms 3
Full Baths 1
Half Baths 1
HOA Y/N false
Year Built 1950
Annual Tax Amount $3,381
Tax Year 2020
Lot Size 6,534 Sqft
Acres 0.15
Property Description
Convenient in center of town location! Move in ready with lots of recent renovations! Bath, kitchen, and bedrooms have all been redone within the last 4 years, new SS appliances, new water heater-2019, doors and windows 10 yrs , living room windows 5 yrs, roof 15 yrs. 3 heat zones, one in each upstairs bedroom and the main living area is shared with the partially finished, heated basement, Gas fireplace in main living area to save on heating costs. Garage is also heated. Roof could use a roof cleaning due to moss from trees. Enjoy the beautiful sunken living room with a gas fireplace to stay cozy on those cold New England nights. There is not much to do here but sit back, relax and enjoy your new home.
Location
State MA
County Hampshire
Zoning OR2
Direction Off of Main St.
Rooms
Basement Full, Partially Finished, Walk-Out Access, Garage Access
Primary Bedroom Level First
Dining Room Lighting - Sconce, Lighting - Pendant
Kitchen Flooring - Hardwood, Countertops - Upgraded, Stainless Steel Appliances, Gas Stove, Lighting - Pendant
Interior
Heating Electric, Other
Cooling Window Unit(s)
Flooring Wood, Carpet
Fireplaces Number 1
Fireplaces Type Living Room
Appliance Range, Dishwasher, Microwave, Refrigerator, Washer, Dryer, Propane Water Heater, Utility Connections for Gas Range, Utility Connections for Gas Dryer
Laundry In Basement
Exterior
Garage Spaces 2.0
Community Features Public Transportation, Shopping, Park, Walk/Jog Trails, Stable(s), Golf, Medical Facility, Laundromat, Bike Path, House of Worship, Public School
Utilities Available for Gas Range, for Gas Dryer
Waterfront false
Roof Type Shingle
Parking Type Under, Paved
Total Parking Spaces 4
Garage Yes
Building
Lot Description Corner Lot
Foundation Concrete Perimeter
Sewer Public Sewer
Water Public
Others
Acceptable Financing Seller W/Participate
Listing Terms Seller W/Participate
Read Less
Bought with Dianne Schmidt • Coldwell Banker Realty - Chicopee
GET MORE INFORMATION




