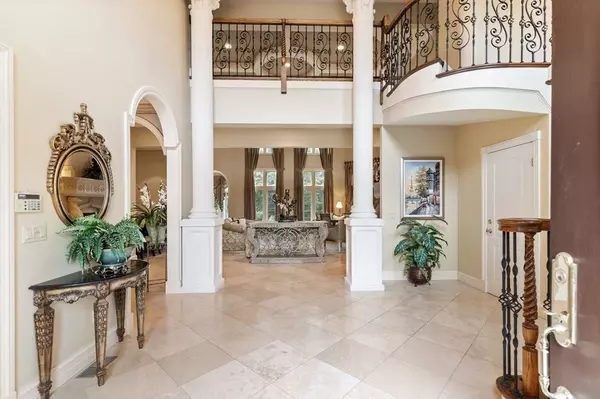For more information regarding the value of a property, please contact us for a free consultation.
7 Sumac Ln Sharon, MA 02067
Want to know what your home might be worth? Contact us for a FREE valuation!

Our team is ready to help you sell your home for the highest possible price ASAP
Key Details
Sold Price $1,375,000
Property Type Single Family Home
Sub Type Single Family Residence
Listing Status Sold
Purchase Type For Sale
Square Footage 7,800 sqft
Price per Sqft $176
Subdivision Townsman Square
MLS Listing ID 72695270
Sold Date 01/15/21
Style Colonial, Contemporary
Bedrooms 4
Full Baths 4
Half Baths 1
Year Built 2000
Annual Tax Amount $25,363
Tax Year 2020
Lot Size 0.920 Acres
Acres 0.92
Property Description
EXTRAORDINARY LUXURY RESIDENCE inspired by RENOWNED MIAMI ARCHITECT is impeccably designed & crafted to perfection. From the moment you arrive you'll be swept away by the GRAND ENTRYWAY & ELEGANT custom IRON staircase, unrivaled architectural details, extensive CUSTOM MILLWORK, 10’ ceilings, HONED TRAVERTINE MARBLE throughout the main home… DISTINCTIVE COFFERED CEILINGS, exquisite grand dining & FIREPLACE living rooms w/TRAY ceilings, WET BAR & WALLS OF GLASS , stylish& sophisticated family rm boasts abundant natural light, CUSTOM BUILT-INS all incredible entertaining spaces for holidays & FAMILY gatherings! STUNNING gourmet chefs kitchen replete w/STATE-OF-THE-ART appliances, oversized island & much more ~ 1st FLOOR GUEST SUITE w/PVT BATH, IN-HOME OFFICE, oversized TREX DECK surrounded by expansive landscaped grounds. Retreat upstairs to GRAND MASTER SUITE w/SPA-LIKE master bath, DBL walk-in closets..SPACIOUS bedrooms, & AMAZING FINISHED LL COMPLETE THIS IMPRESSIVE HOME!
Location
State MA
County Norfolk
Zoning RES
Direction BAY RD TO DEERFIELD RD TO BISHOP RD TO ASPEN RD TO SUMAC LN
Rooms
Family Room Closet/Cabinets - Custom Built, Flooring - Stone/Ceramic Tile, Window(s) - Picture, Open Floorplan, Recessed Lighting, Slider
Basement Full
Primary Bedroom Level Second
Dining Room Closet/Cabinets - Custom Built, Flooring - Stone/Ceramic Tile, Window(s) - Picture, Open Floorplan, Recessed Lighting, Archway, Crown Molding
Kitchen Closet/Cabinets - Custom Built, Dining Area, Pantry, Countertops - Stone/Granite/Solid, Kitchen Island, Cabinets - Upgraded, Open Floorplan, Recessed Lighting
Interior
Interior Features Coffered Ceiling(s), Office, 3/4 Bath, Game Room, Exercise Room, Bathroom, Wet Bar, Wired for Sound
Heating Baseboard, Radiant, Natural Gas
Cooling Central Air
Flooring Tile, Carpet, Hardwood, Flooring - Wall to Wall Carpet
Fireplaces Number 1
Fireplaces Type Living Room
Appliance Range, Dishwasher, Microwave, Refrigerator, Washer, Dryer, Range Hood
Laundry Dryer Hookup - Dual, Second Floor
Exterior
Exterior Feature Professional Landscaping, Sprinkler System, Decorative Lighting
Garage Spaces 3.0
Community Features Public Transportation, Shopping, Tennis Court(s), Park, Highway Access, House of Worship, Public School, T-Station
Waterfront false
Waterfront Description Beach Front, Lake/Pond, Beach Ownership(Public)
Roof Type Shingle
Parking Type Attached, Garage Door Opener, Paved Drive, Off Street, Paved
Total Parking Spaces 6
Garage Yes
Building
Lot Description Cul-De-Sac, Wooded, Level
Foundation Concrete Perimeter
Sewer Private Sewer
Water Public
Schools
Elementary Schools East
Middle Schools Sharon
High Schools Sharon
Read Less
Bought with Marlene Wise • Coldwell Banker Realty - Canton
GET MORE INFORMATION




