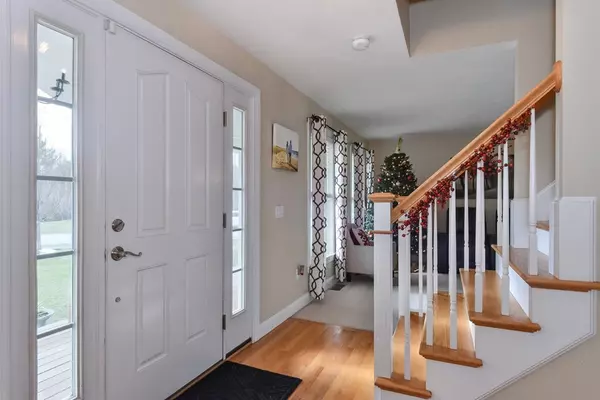For more information regarding the value of a property, please contact us for a free consultation.
2408 Maynard Ln Dighton, MA 02764
Want to know what your home might be worth? Contact us for a FREE valuation!

Our team is ready to help you sell your home for the highest possible price ASAP
Key Details
Sold Price $589,900
Property Type Single Family Home
Sub Type Single Family Residence
Listing Status Sold
Purchase Type For Sale
Square Footage 2,784 sqft
Price per Sqft $211
Subdivision North Wood Estates
MLS Listing ID 72765867
Sold Date 01/13/21
Style Colonial
Bedrooms 3
Full Baths 2
Half Baths 1
Year Built 2011
Annual Tax Amount $7,099
Tax Year 2021
Lot Size 1.140 Acres
Acres 1.14
Property Description
Welcome home! Don't miss out on this meticulously maintained Colonial in desirable Northwood Estates. Park right in the oversized 2-car garage and walk up elegant custom stonework to the covered porch featuring luxurious mahogany decking. Entertain guests on the spacious first floor with formal living and dining spaces, tastefully remodeled half bath, and a sun-filled great room featuring fireplace and wiring for surround-sound. Go through the updated kitchen and out sliders to a sprawling, multi-level composite deck with heated pool. A peaceful upstairs master bedroom complete w/walk-in closet also offers an en-suite with double vanity and jacuzzi tub. Other highlights include a fully-finished basement with walk-out and garage access, 2 central air zones, carbon water filter and water softener, first floor laundry room, new modern light fixtures throughout, invisible-fence infrastructure and lawn irrigation system all situated on a generous acre of land.
Location
State MA
County Bristol
Zoning 1 RES
Direction Use GPS
Rooms
Family Room Flooring - Wall to Wall Carpet
Basement Full, Finished, Walk-Out Access, Interior Entry
Primary Bedroom Level Second
Dining Room Flooring - Hardwood
Kitchen Flooring - Hardwood, Countertops - Stone/Granite/Solid, Kitchen Island, Recessed Lighting, Slider, Stainless Steel Appliances
Interior
Interior Features Bonus Room, Den, Home Office, Wired for Sound
Heating Forced Air, Propane
Cooling Central Air, Dual
Flooring Wood, Tile, Vinyl
Fireplaces Number 1
Fireplaces Type Family Room
Appliance Range, Dishwasher, Microwave, Refrigerator, Washer, Dryer, Water Treatment, Propane Water Heater
Laundry Closet/Cabinets - Custom Built, Flooring - Stone/Ceramic Tile, First Floor
Exterior
Exterior Feature Rain Gutters, Storage, Sprinkler System
Garage Spaces 2.0
Pool Heated
Waterfront false
Roof Type Shingle
Parking Type Attached, Oversized, Paved Drive, Off Street
Total Parking Spaces 4
Garage Yes
Private Pool true
Building
Lot Description Wooded
Foundation Concrete Perimeter
Sewer Private Sewer
Water Private
Read Less
Bought with Jessica Medeiros • Century 21 Signature Properties
GET MORE INFORMATION




