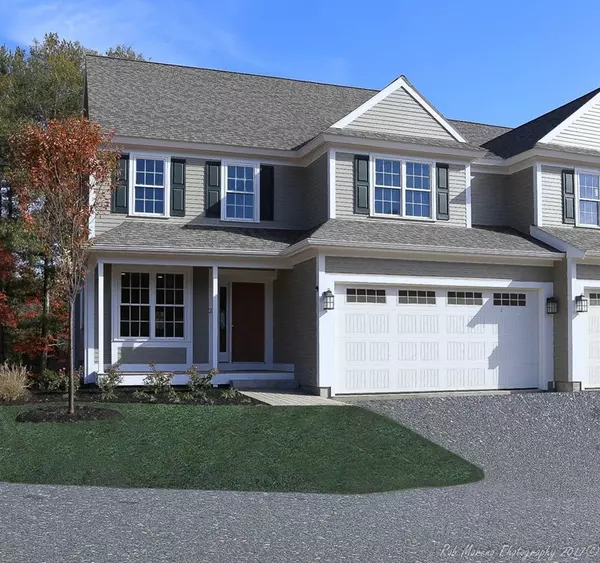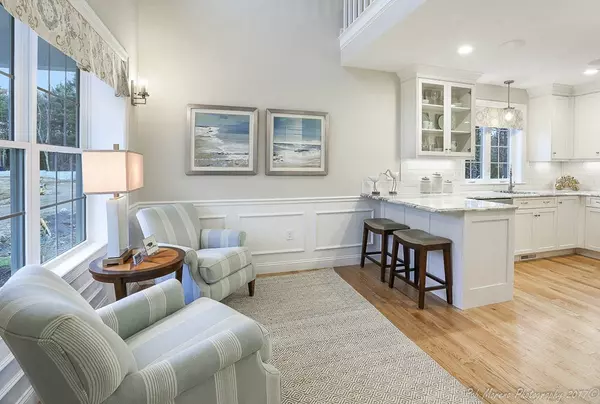For more information regarding the value of a property, please contact us for a free consultation.
470 Boston Street #27 Topsfield, MA 01983
Want to know what your home might be worth? Contact us for a FREE valuation!

Our team is ready to help you sell your home for the highest possible price ASAP
Key Details
Sold Price $910,000
Property Type Condo
Sub Type Condominium
Listing Status Sold
Purchase Type For Sale
Square Footage 3,450 sqft
Price per Sqft $263
MLS Listing ID 72722886
Sold Date 01/15/21
Bedrooms 2
Full Baths 2
Half Baths 2
HOA Fees $567/mo
HOA Y/N true
Year Built 2018
Tax Year 2020
Lot Size 13.500 Acres
Acres 13.5
Property Description
Pack your suitcases and be ready to move right in - MODEL HOME at Rolling Green 55+ community by C.P. Berry Homes. Built to the highest standards, including: Energy Star certification (natural gas heat and hot water), custom cabinetry, hardwood flooring, marble & quartz countertops, ss appliances, etc. Too many upgrades and features to list. This is the Asbury Model Home being offered fully-furnished with everything included (furniture, furnishings, window treatments, accessories, tv's, components, Sonos system, etc. - merchandised by Timeless Interiors of Hamilton. This home has never been occupied. New Home Warranty included. Center common with gazebo, benches, walking path, plus professional landscaping throughout. Maintenance-free living. Over 90% Sold-Out. C.P. Berry Homes...1,400+ new homes and building! Contact List Agent for details about purchase price excluding furnishings.
Location
State MA
County Essex
Zoning EHD
Direction GPS: 470 Boston Street, Topsfield, MA 0983.
Rooms
Primary Bedroom Level First
Dining Room Flooring - Hardwood, Open Floorplan
Kitchen Flooring - Hardwood, Countertops - Stone/Granite/Solid, Open Floorplan, Recessed Lighting, Stainless Steel Appliances
Interior
Interior Features Walk-In Closet(s), Cable Hookup, Recessed Lighting, Bathroom - Half, Countertops - Stone/Granite/Solid, Wet bar, Slider, Walk-in Storage, Loft, Bathroom, Great Room, Central Vacuum
Heating Central, Forced Air, Natural Gas, Individual, Humidity Control, ENERGY STAR Qualified Equipment
Cooling Central Air, Individual, ENERGY STAR Qualified Equipment
Flooring Tile, Carpet, Hardwood, Flooring - Wall to Wall Carpet, Flooring - Stone/Ceramic Tile
Fireplaces Number 1
Fireplaces Type Living Room
Appliance Microwave, ENERGY STAR Qualified Refrigerator, ENERGY STAR Qualified Dishwasher, Vacuum System - Rough-in, Range - ENERGY STAR, Gas Water Heater, Tank Water Heaterless, Plumbed For Ice Maker, Utility Connections for Electric Range, Utility Connections for Electric Dryer
Laundry In Unit, Washer Hookup
Exterior
Exterior Feature Rain Gutters, Professional Landscaping, Sprinkler System
Garage Spaces 2.0
Community Features Shopping, Golf, House of Worship, Adult Community
Utilities Available for Electric Range, for Electric Dryer, Washer Hookup, Icemaker Connection
Waterfront false
Roof Type Shingle
Parking Type Attached, Paved
Total Parking Spaces 2
Garage Yes
Building
Story 3
Sewer Private Sewer
Water Public
Others
Pets Allowed Yes
Senior Community true
Acceptable Financing Contract
Listing Terms Contract
Read Less
Bought with Maureen Keller • Coldwell Banker Realty - Andover
GET MORE INFORMATION




