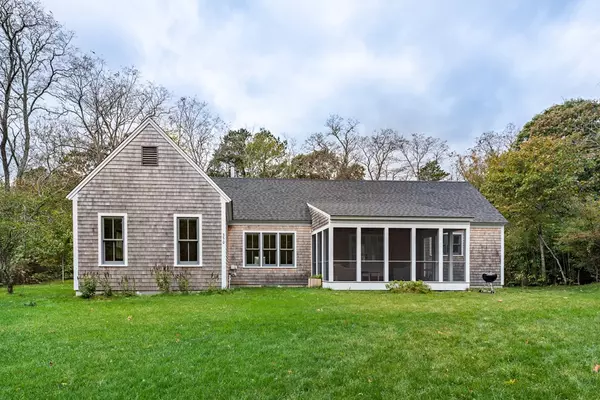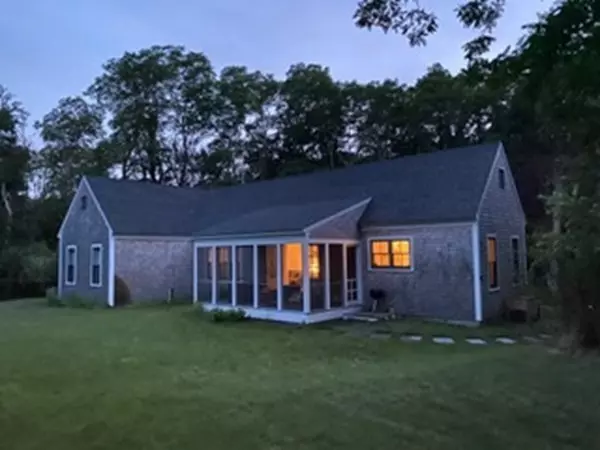For more information regarding the value of a property, please contact us for a free consultation.
350 Pamet Point Wellfleet, MA 02667
Want to know what your home might be worth? Contact us for a FREE valuation!

Our team is ready to help you sell your home for the highest possible price ASAP
Key Details
Sold Price $1,595,000
Property Type Multi-Family
Sub Type Multi Family
Listing Status Sold
Purchase Type For Sale
Square Footage 2,148 sqft
Price per Sqft $742
MLS Listing ID 72754509
Sold Date 01/14/21
Bedrooms 2
Full Baths 2
Year Built 2017
Annual Tax Amount $6,084
Tax Year 2021
Lot Size 3.000 Acres
Acres 3.0
Property Description
Nature and serenity abound in this unique property. Both houses were totally rebuilt in 2017. The main house is 1,248+/- sq. ft. with 1BR and 1BA, cathedral ceilings and wood floors throughout. A wood stove supplies heat and ambiance (although there is central heating and AC). Off the living room is a comfortable screened-in porch which looks upon an expansive well-maintained lawn. The outdoor shower to wash off the beach sand or after a visit to Ryder Pond (less than a mile away). The charming year-round guest cottage offers 900+/- sq. ft. of living space plus a 180 sq. ft. enclosed porch. Wood floors throughout, full kitchen, and a tiled shower bath. There is a gas stove in the living room downstairs. Upstairs is a large, open bedroom with cathedral ceilings and another gas stove. In addition, there is also a split AC/heat unit. Walk down the granite laid walkway to 216 sq. ft. storage building, which has heat and electricity, a gas stove, and is currently being used as a home gym.
Location
State MA
County Barnstable
Area Wellfleet (Village)
Zoning NS
Direction Travel E on Rt 6 towards Provincetown and take left on Pamet Point Rd.
Rooms
Basement Bulkhead
Interior
Interior Features Unit 1(Cathedral/Vaulted Ceilings, Stone/Granite/Solid Counters, Bathroom with Shower Stall, Internet Available - Unknown), Unit 1 Rooms(Living Room, Kitchen, Living RM/Dining RM Combo, Other (See Remarks)), Unit 2 Rooms(Kitchen, Living RM/Dining RM Combo)
Heating Unit 1(Central Heat, Propane, Wood Stove)
Flooring Unit 1(undefined)
Fireplaces Number 2
Fireplaces Type Unit 1(Fireplace - Wood burning)
Appliance Unit 1(Range, Dishwasher, Washer / Dryer Combo), Unit 2(Range, Dishwasher, Refrigerator, Washer / Dryer Combo)
Exterior
Waterfront false
Waterfront Description Beach Front, 1 to 2 Mile To Beach
Total Parking Spaces 4
Garage No
Building
Lot Description Wooded
Story 3
Foundation Concrete Perimeter
Sewer Private Sewer
Water Private
Read Less
Bought with Non Member • Non Member Office
GET MORE INFORMATION




