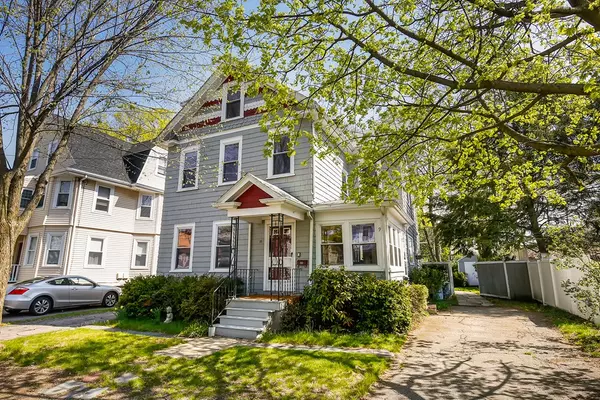For more information regarding the value of a property, please contact us for a free consultation.
9 Woodland Street Belmont, MA 02478
Want to know what your home might be worth? Contact us for a FREE valuation!

Our team is ready to help you sell your home for the highest possible price ASAP
Key Details
Sold Price $831,000
Property Type Multi-Family
Sub Type Multi Family
Listing Status Sold
Purchase Type For Sale
Square Footage 2,558 sqft
Price per Sqft $324
MLS Listing ID 72323270
Sold Date 07/11/18
Bedrooms 6
Full Baths 3
Year Built 1920
Annual Tax Amount $10,800
Tax Year 2017
Lot Size 4,791 Sqft
Acres 0.11
Property Description
This 2-family home offers unrivaled flexibility and affordability. A door connects the two apartments, allowing the home to be used as either a single family, a 2-family, or a single family with an in-law suite. Rent one unit out now to help with the mortgage. As your family grows use the house as a large single-family home. Each unit has its own driveway, each of which can park up to 3 smaller cars in tandem. The home is in easy walking distance to the #73 bus line to Harvard Square and to commuter rail to North Station. Families with young children will appreciate that it’s a short walk to the playground next to Town Field. Families with seniors will appreciate that the home is a short walk to the Belmont Senior Center. The home is on a non-through street with little traffic. The home includes a partially finished basement with full bath that can be used as a master suite. There’s lots of storage space throughout. There’s a backyard shed for each unit. Gas boilers 2007 and 2008.
Location
State MA
County Middlesex
Zoning Res
Direction Waverley Street to Woodland Street
Rooms
Basement Full, Finished, Bulkhead
Interior
Interior Features Unit 1(Ceiling Fans), Unit 1 Rooms(Living Room, Kitchen, Sunroom), Unit 2 Rooms(Living Room, Kitchen)
Heating Unit 1(Hot Water Baseboard, Gas), Unit 2(Hot Water Baseboard, Gas)
Cooling Unit 1(Window AC), Unit 2(Window AC)
Flooring Tile, Carpet, Hardwood, Unit 1(undefined), Unit 2(Hardwood Floors, Wall to Wall Carpet)
Appliance Unit 1(Range, Dishwasher, Disposal, Microwave, Refrigerator, Washer, Dryer), Unit 2(Range, Disposal, Microwave, Refrigerator, Washer, Dryer), Gas Water Heater, Tank Water Heater, Utility Connections for Gas Range, Utility Connections for Electric Range, Utility Connections for Electric Dryer
Laundry Washer Hookup
Exterior
Exterior Feature Rain Gutters, Storage, Unit 1 Balcony/Deck
Fence Fenced/Enclosed
Community Features Public Transportation, Shopping, Park, Highway Access, House of Worship, Public School, T-Station
Utilities Available for Gas Range, for Electric Range, for Electric Dryer, Washer Hookup
Waterfront false
Roof Type Shingle
Total Parking Spaces 5
Garage No
Building
Lot Description Cleared, Level
Story 4
Foundation Stone
Sewer Public Sewer
Water Public
Schools
Elementary Schools Butler
Middle Schools Chenery
High Schools Belmont
Others
Acceptable Financing Contract
Listing Terms Contract
Read Less
Bought with Jin Wang • Wang & Associates
GET MORE INFORMATION


