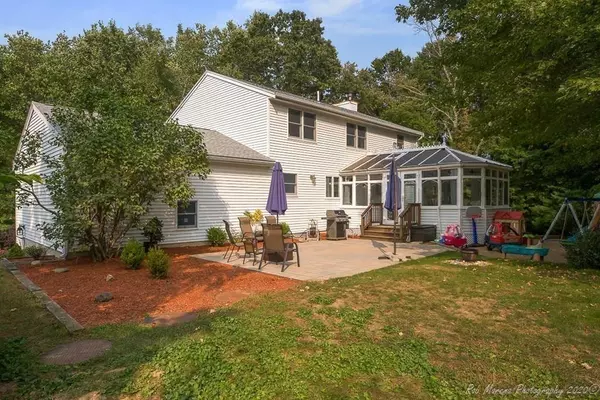For more information regarding the value of a property, please contact us for a free consultation.
324 Linebrook Rd. Ipswich, MA 01938
Want to know what your home might be worth? Contact us for a FREE valuation!

Our team is ready to help you sell your home for the highest possible price ASAP
Key Details
Sold Price $645,000
Property Type Single Family Home
Sub Type Single Family Residence
Listing Status Sold
Purchase Type For Sale
Square Footage 2,128 sqft
Price per Sqft $303
MLS Listing ID 72730751
Sold Date 01/07/21
Style Colonial
Bedrooms 4
Full Baths 2
Half Baths 1
HOA Y/N false
Year Built 1997
Annual Tax Amount $7,190
Tax Year 2020
Lot Size 1.000 Acres
Acres 1.0
Property Description
Well maintained and tastefully appointed, this charming Col. set back from the street checks off all the boxes! The fl plan is very flexible and adaptable to many configurations to suit the owner. Immaculate and with many new features such as roof, heat, HW in kit. and fam rm, 2nd zone for AC, large patio and more make this home very special. The conservatory off the kit. is a spectacular, comfortable and relaxing 3 season space perfect for enjoying nature, bird watching or just relaxing with friends and family. The bright, SS and granite kit is the heart of the house and allows great visibility to the entire 1st floor. The laundry and 1/2 bath are conveniently located right off the entry to the attached gar. Level 2 has a spacious front to back en suite master BDRM with a walk-in closet, 3 amply sized BDRMS with good closet space and a full bath. Enjoy acre lot with private backyard perfect for gardening, entertaining and leisure.
Location
State MA
County Essex
Zoning Res
Direction Rte 1N Right to Linebrook Rd.
Rooms
Family Room Flooring - Hardwood, Lighting - Overhead
Basement Full, Interior Entry, Bulkhead, Radon Remediation System, Concrete, Unfinished
Primary Bedroom Level Second
Dining Room Flooring - Hardwood, Open Floorplan, Recessed Lighting, Lighting - Overhead
Kitchen Flooring - Hardwood, Dining Area, Countertops - Stone/Granite/Solid, Open Floorplan, Recessed Lighting, Stainless Steel Appliances, Gas Stove, Peninsula, Lighting - Pendant, Beadboard
Interior
Interior Features Recessed Lighting, Ceiling Fan(s), Entry Hall, Sun Room, Internet Available - Broadband, High Speed Internet
Heating Forced Air, Natural Gas
Cooling Central Air
Flooring Carpet, Laminate, Hardwood, Flooring - Stone/Ceramic Tile, Flooring - Laminate
Fireplaces Number 1
Fireplaces Type Family Room
Appliance Range, Dishwasher, Microwave, Refrigerator, Washer, Dryer, Range Hood, Gas Water Heater, Tank Water Heaterless, Plumbed For Ice Maker, Utility Connections for Gas Range, Utility Connections for Electric Dryer
Laundry First Floor, Washer Hookup
Exterior
Exterior Feature Rain Gutters, Storage
Garage Spaces 2.0
Community Features Shopping, Walk/Jog Trails, Golf, Conservation Area, Highway Access, House of Worship, Private School, Public School
Utilities Available for Gas Range, for Electric Dryer, Washer Hookup, Icemaker Connection
Waterfront false
Roof Type Shingle
Total Parking Spaces 6
Garage Yes
Building
Lot Description Cleared, Gentle Sloping, Level
Foundation Concrete Perimeter
Sewer Private Sewer
Water Public
Schools
Elementary Schools Doyon
Middle Schools Ipswich Middle
High Schools Ipswich High
Read Less
Bought with Gercilaine DeSouza • RE/MAX American Dream
GET MORE INFORMATION




