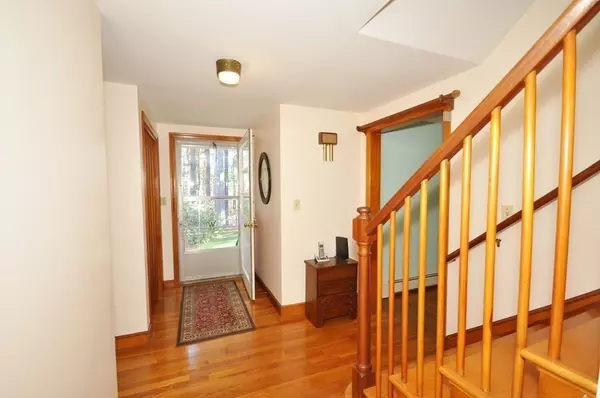For more information regarding the value of a property, please contact us for a free consultation.
42 Boxboro Road Stow, MA 01775
Want to know what your home might be worth? Contact us for a FREE valuation!

Our team is ready to help you sell your home for the highest possible price ASAP
Key Details
Sold Price $512,000
Property Type Single Family Home
Sub Type Single Family Residence
Listing Status Sold
Purchase Type For Sale
Square Footage 1,525 sqft
Price per Sqft $335
MLS Listing ID 72756757
Sold Date 01/05/21
Style Cape
Bedrooms 3
Full Baths 1
Half Baths 1
HOA Y/N false
Year Built 1960
Annual Tax Amount $8,270
Tax Year 2020
Lot Size 3.060 Acres
Acres 3.06
Property Description
Lovingly maintained, this fabulous custom-built Cape, shows pride of ownership throughout! From the moment you enter, the warm & welcoming ambience captures your heart! Many special features are skillfully crafted with a very special floor plan allowing privacy from bedrooms to general family living. Features abound with gleaming hardwoods, 1 floor living, eat in kitchen & pantry, 3 spacious bedrooms, FP living room with wood stove & soap stone hearth, dining room/den & screened porch overlooking a peaceful 3 acre country setting! Great bonus space potential on 2nd floor, currently used as storage. Lower level is a heated walkout basement which leads to a 2 car garage! Some updates include Anderson windows, electric, newer garage doors, Reed Ferry Shed, added insulation, plus a new septic system too! Close proximity to Stow Village, apple orchards, golf, shopping & South Acton commuter rail. An original family owned & cherished home...a one of a kind, exceptional first time offering!
Location
State MA
County Middlesex
Zoning res
Direction Route 117 to Crescent to West Acton Rd. to Boxboro Rd.
Rooms
Basement Full, Walk-Out Access, Garage Access
Primary Bedroom Level First
Kitchen Flooring - Vinyl, Pantry, Gas Stove
Interior
Interior Features Den
Heating Baseboard, Oil
Cooling None
Flooring Vinyl, Hardwood, Flooring - Hardwood
Fireplaces Number 1
Fireplaces Type Living Room
Appliance Range, Dishwasher, Freezer, Washer, Dryer, Oil Water Heater, Utility Connections for Gas Range, Utility Connections for Electric Dryer
Laundry Electric Dryer Hookup, Washer Hookup, In Basement
Exterior
Exterior Feature Rain Gutters
Garage Spaces 2.0
Community Features Shopping, Golf, Public School
Utilities Available for Gas Range, for Electric Dryer
Waterfront false
Roof Type Shingle
Parking Type Under, Garage Faces Side, Off Street
Total Parking Spaces 4
Garage Yes
Building
Lot Description Gentle Sloping, Level
Foundation Concrete Perimeter
Sewer Private Sewer
Water Private
Schools
Elementary Schools Center
Middle Schools Hale
High Schools Nashoba Reg. Hs
Read Less
Bought with Amy Balewicz • Keller Williams Realty Boston Northwest
GET MORE INFORMATION




