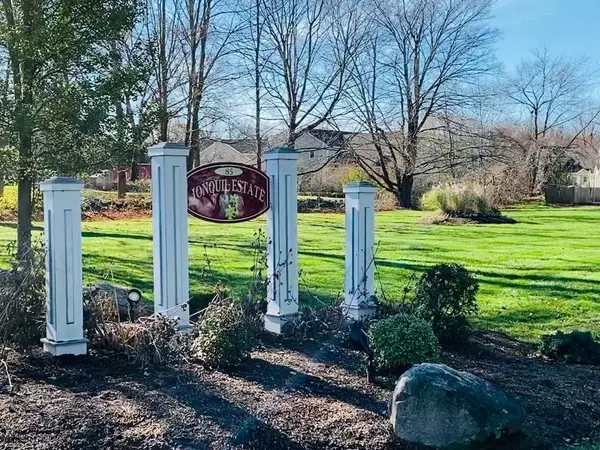For more information regarding the value of a property, please contact us for a free consultation.
85 N Main St #17 Belchertown, MA 01007
Want to know what your home might be worth? Contact us for a FREE valuation!

Our team is ready to help you sell your home for the highest possible price ASAP
Key Details
Sold Price $270,000
Property Type Condo
Sub Type Condominium
Listing Status Sold
Purchase Type For Sale
Square Footage 1,637 sqft
Price per Sqft $164
MLS Listing ID 72754042
Sold Date 01/05/21
Bedrooms 2
Full Baths 2
Half Baths 1
HOA Fees $259/mo
HOA Y/N true
Year Built 2007
Annual Tax Amount $3,914
Tax Year 2020
Property Description
Looking for an IN-TOWN, 55+ community with close proximity to shopping & the Quabbin? Welcome to this pristine, end unit townhouse with 1 car garage & upgrades galore. ORIGINALLY UNIT WAS THE MODEL. Nestled into private woodsy corner at Jonquil Estates, a bird sanctuary, this energy efficient, gas heated condo (with extra blown-in insulation) features open concept floor plan with ample 1637 SF. The soaring, sky-light-lit ceiling rising to 2nd floor floor takes your breath away. Other perks include gas fireplace (with blower) in the LR area and engineered wood floors. Cook's kitchen touts island, Cherry cabinetry, SSteel, Energy Star appliances (gas stove) & granite counters. Unique for a townhouse is 1st floor, master bedroom + bath with door to enclosed porch, your nature refuge.. Perks: adjacent office/family room + laundry with half bath. The 2nd floor with stunning balcony overlooking the main floor comprises another separate suite of rooms including bedrm, study & full bath.
Location
State MA
County Hampshire
Zoning residentia
Direction North Main St. is Rt. 202 in Belchertown Center
Rooms
Primary Bedroom Level Main
Kitchen Skylight, Cathedral Ceiling(s), Dining Area, Countertops - Stone/Granite/Solid
Interior
Interior Features Den, Study
Heating Forced Air, Propane
Cooling Central Air
Flooring Wood, Tile, Carpet, Flooring - Wood, Flooring - Wall to Wall Carpet
Fireplaces Number 1
Fireplaces Type Living Room
Appliance Range, Disposal, Microwave, ENERGY STAR Qualified Refrigerator, ENERGY STAR Qualified Dryer, ENERGY STAR Qualified Dishwasher, ENERGY STAR Qualified Washer, Electric Water Heater, Tank Water Heater, Utility Connections for Gas Range
Laundry Bathroom - Half, First Floor, In Unit
Exterior
Exterior Feature Rain Gutters
Garage Spaces 1.0
Community Features Public Transportation, Shopping, Pool, Tennis Court(s), Park, Walk/Jog Trails, Golf, Medical Facility, Laundromat, Conservation Area, Highway Access, Public School, Adult Community
Utilities Available for Gas Range
Waterfront false
Roof Type Shingle
Parking Type Attached, Garage Door Opener, Off Street, Deeded
Total Parking Spaces 2
Garage Yes
Building
Story 2
Sewer Public Sewer
Water Public
Others
Pets Allowed Yes
Senior Community true
Read Less
Bought with Kim Raczka • 5 College REALTORS® Northampton
GET MORE INFORMATION




