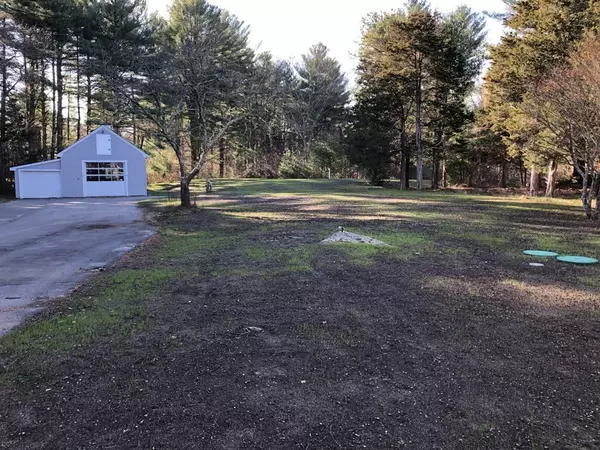For more information regarding the value of a property, please contact us for a free consultation.
517 Center St Dighton, MA 02764
Want to know what your home might be worth? Contact us for a FREE valuation!

Our team is ready to help you sell your home for the highest possible price ASAP
Key Details
Sold Price $545,000
Property Type Single Family Home
Sub Type Single Family Residence
Listing Status Sold
Purchase Type For Sale
Square Footage 2,293 sqft
Price per Sqft $237
MLS Listing ID 72751827
Sold Date 01/22/21
Style Cape
Bedrooms 4
Full Baths 2
Half Baths 1
HOA Y/N false
Year Built 1947
Annual Tax Amount $4,431
Tax Year 2020
Lot Size 1.500 Acres
Acres 1.5
Property Description
MIXED USE OVERLAY USE FOR BUSINESS: Great location for small business in your backyard. PLENTY of room in the backyard The garage has a lift ( which was left by previous seller, no information on its condition), heat, electric and water. Also an attached side garage with door. This home has been totally remodeled. From bare studs to this. New roof, vinyl siding both garage and home. Brand new septic system and oil tank. We added dormers to the second floor, hardwood floors on the stairs and hallway, wall to wall carpeting in the 3 bedrooms, a sitting/play area with storage, and the laundry room. First floor, we added a brand new kitchen, flooring, appliances, powder room off living room, master bedroom and master bath. Large breezeway entering into a modern kitchen with plenty of light from the deck and windows. Big backyard wooded. Close to schools and Route 24 This is a must see, hurry.
Location
State MA
County Bristol
Area North Dighton
Zoning HWY/BUS
Direction Off Williams or Route 138 GPS for best results.
Rooms
Family Room Bathroom - Half, Closet, Flooring - Hardwood, Window(s) - Picture, Cable Hookup, Exterior Access, High Speed Internet Hookup, Open Floorplan, Remodeled
Basement Full, Walk-Out Access, Interior Entry, Sump Pump
Primary Bedroom Level Main
Dining Room Flooring - Stone/Ceramic Tile, Breakfast Bar / Nook, Deck - Exterior, Exterior Access, Open Floorplan, Recessed Lighting, Slider, Lighting - Overhead, Breezeway
Kitchen Flooring - Stone/Ceramic Tile, Window(s) - Picture, Dining Area, Pantry, Kitchen Island, Breakfast Bar / Nook, Exterior Access, Recessed Lighting, Slider, Stainless Steel Appliances, Peninsula, Lighting - Overhead
Interior
Interior Features High Speed Internet
Heating Baseboard, Oil
Cooling Central Air
Flooring Tile, Carpet, Hardwood
Appliance Range, Dishwasher, Microwave, Refrigerator, Oil Water Heater, Plumbed For Ice Maker, Utility Connections for Electric Range, Utility Connections for Electric Oven, Utility Connections for Electric Dryer
Laundry Second Floor, Washer Hookup
Exterior
Exterior Feature Rain Gutters, Storage
Garage Spaces 2.0
Fence Fenced
Community Features Tennis Court(s), Park, Stable(s), Golf, Medical Facility, Highway Access, House of Worship, Marina, Public School
Utilities Available for Electric Range, for Electric Oven, for Electric Dryer, Washer Hookup, Icemaker Connection
Waterfront false
Roof Type Shingle
Parking Type Detached, Carport, Garage Door Opener, Heated Garage, Storage, Workshop in Garage, Garage Faces Side, Oversized, Paved Drive, Off Street, Paved
Total Parking Spaces 5
Garage Yes
Building
Lot Description Wooded, Level
Foundation Concrete Perimeter
Sewer Private Sewer
Water Public
Schools
Elementary Schools Dighton
Middle Schools Dighton
High Schools D-R Hs
Others
Senior Community false
Read Less
Bought with Bethany Ramos • Century 21 Signature Properties
GET MORE INFORMATION




