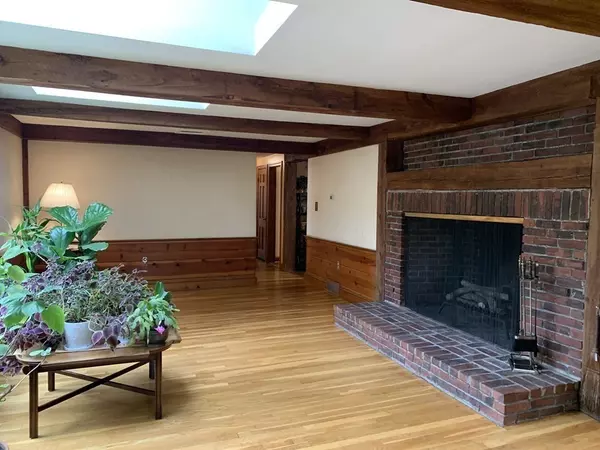For more information regarding the value of a property, please contact us for a free consultation.
94 Perkins Row Topsfield, MA 01983
Want to know what your home might be worth? Contact us for a FREE valuation!

Our team is ready to help you sell your home for the highest possible price ASAP
Key Details
Sold Price $670,000
Property Type Single Family Home
Sub Type Single Family Residence
Listing Status Sold
Purchase Type For Sale
Square Footage 2,052 sqft
Price per Sqft $326
MLS Listing ID 72749924
Sold Date 01/21/21
Style Raised Ranch
Bedrooms 4
Full Baths 2
Half Baths 1
Year Built 1962
Annual Tax Amount $9,104
Tax Year 2020
Lot Size 0.990 Acres
Acres 0.99
Property Description
Great ranch in a sought-after neighborhood. This 4-bedroom, 2.5-bathroom home offers three floors of living space, large yard complete with a pool, cabana, plenty of parking and is located directly across the street from Mass Audubon/Ipswich River Wildlife Sanctuary. Main floor offers open kitchen that flows into dining and living spaces that provide for great entertaining space; fireplaced living room; three bedrooms, one with ¾ bath; full bath and storage. Second floor offers a master suite and access to attic. Fully finished lower level includes a fireplace, ½ bath/laundry room, access to a heated 2 car garage and storage. Outside you will find an inground pool, cabana equipped with a kitchenette, ½ bath, storage, and a changing area. Topsfield offers top-rated school system and convenient access to all major routes.
Location
State MA
County Essex
Zoning IRA
Direction High Street to Perkins Row
Rooms
Basement Full, Partially Finished, Interior Entry, Garage Access, Concrete
Interior
Heating Forced Air, Baseboard, Oil
Cooling Central Air
Flooring Wood, Tile, Carpet, Wood Laminate
Fireplaces Number 2
Appliance Range, Dishwasher, Refrigerator, Washer, Dryer, Oil Water Heater, Utility Connections for Electric Range, Utility Connections for Gas Oven, Utility Connections for Gas Dryer
Exterior
Exterior Feature Storage
Garage Spaces 2.0
Pool In Ground
Community Features Walk/Jog Trails, Conservation Area
Utilities Available for Electric Range, for Gas Oven, for Gas Dryer, Generator Connection
Waterfront false
Roof Type Shingle
Parking Type Under, Heated Garage, Workshop in Garage, Paved Drive, Driveway, Paved
Total Parking Spaces 8
Garage Yes
Private Pool true
Building
Lot Description Wooded
Foundation Concrete Perimeter
Sewer Inspection Required for Sale
Water Public
Read Less
Bought with Pizzo Johanson Team • Lux Realty North Shore
GET MORE INFORMATION




