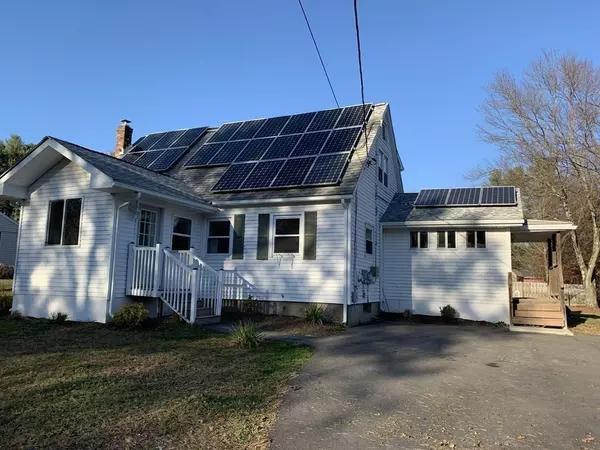For more information regarding the value of a property, please contact us for a free consultation.
37 Pinebrook Dr Belchertown, MA 01007
Want to know what your home might be worth? Contact us for a FREE valuation!

Our team is ready to help you sell your home for the highest possible price ASAP
Key Details
Sold Price $315,000
Property Type Single Family Home
Sub Type Single Family Residence
Listing Status Sold
Purchase Type For Sale
Square Footage 1,777 sqft
Price per Sqft $177
MLS Listing ID 72755038
Sold Date 01/15/21
Style Cape
Bedrooms 4
Full Baths 2
HOA Y/N false
Year Built 1972
Tax Year 2020
Lot Size 0.470 Acres
Acres 0.47
Property Description
YOUR SEARCH IS OVER! Wait until you see this beautiful 4 bedroom 2 full bath cape located in a very desirable neighborhood on a dead end street close to the Amherst line. This home has been updated & refinished to perfection. New Forced air heating and cooling system. Brand new 4-bedroom septic system, New kitchen and baths, added living space with a dining room and office. Beautiful new open floor plan kitchen w/granite counter tops leading to the dining and living room. Two 1st floor bedrooms, full bathroom, plus a 1st floor home office/play room. Head on upstairs to the master bedroom with Master bathroom and oversized walk-in closet. The 4th bedroom on the 2nd floor offers double closets. New driveway and large shed. A partially finished basement makes for some nice extra space. Updated electrical and plumbing. You really need to see this home in person to enjoy the beauty and space this home offers.
Location
State MA
County Hampshire
Zoning 0A4
Direction Bay Road to Stebbins. Close to The Amherst side.
Rooms
Basement Full, Partially Finished, Interior Entry, Bulkhead, Concrete
Primary Bedroom Level Second
Dining Room Flooring - Hardwood
Kitchen Flooring - Hardwood, Countertops - Stone/Granite/Solid, Open Floorplan
Interior
Interior Features Home Office
Heating Forced Air, Propane
Cooling Central Air
Flooring Tile, Hardwood, Flooring - Hardwood
Appliance Range, Dishwasher, Electric Water Heater, Tank Water Heaterless, Utility Connections for Gas Range
Laundry In Basement
Exterior
Utilities Available for Gas Range
Waterfront false
Roof Type Shingle
Parking Type Paved Drive, Off Street
Total Parking Spaces 6
Garage No
Building
Foundation Concrete Perimeter
Sewer Private Sewer
Water Private
Others
Senior Community false
Read Less
Bought with David Santos • Coldwell Banker Community REALTORS®
GET MORE INFORMATION




