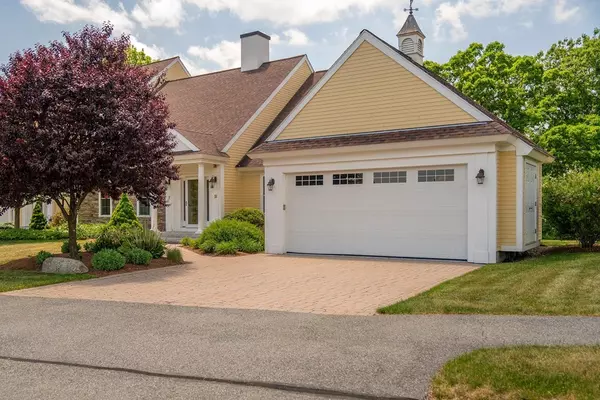For more information regarding the value of a property, please contact us for a free consultation.
18 English Commons #18 Topsfield, MA 01983
Want to know what your home might be worth? Contact us for a FREE valuation!

Our team is ready to help you sell your home for the highest possible price ASAP
Key Details
Sold Price $925,000
Property Type Condo
Sub Type Condominium
Listing Status Sold
Purchase Type For Sale
Square Footage 3,758 sqft
Price per Sqft $246
MLS Listing ID 72670433
Sold Date 01/29/21
Bedrooms 2
Full Baths 2
Half Baths 2
HOA Fees $813/mo
HOA Y/N true
Year Built 2011
Annual Tax Amount $15,009
Tax Year 2020
Property Description
Welcome to the one of the North Shore's finest 55+ communities, English Commons. Located in the picturesque town of Topsfield, this elegant condo consists of a beautiful eat-in kitchen w/ custom cabinetry & tray ceiling, high end appliances including a Wolf induction cooktop & a stainless steel farmer's sink. Also on the 1st floor is a spacious master suite w/ dual walk-in closets, sliding glass doors lead out to a serene deck, and a luxurious master bathroom w/ a large tiled shower, jetted tub and a custom double vanity. The living room has a gas fireplace, vaulted ceiling with two skylights w/ shades and an oversized sliding glass door allowing for an abundance of natural light. The first floor also contains an exquisite dining room, sunroom & 1/2 bath. The 2nd floor contains a private guest suite w/ a bedroom, full bath and a large open living/office area. The lower level has a stairlift, sliding glass doors lead out to a patio, fireplace, wet bar w/ refrigerated drawers & 1/2 bath
Location
State MA
County Essex
Zoning EHD
Direction Route 1 to English Commons
Rooms
Family Room Bathroom - Half, Closet/Cabinets - Custom Built, Flooring - Wall to Wall Carpet, Wet Bar, Slider, Storage
Primary Bedroom Level First
Dining Room Flooring - Hardwood
Kitchen Flooring - Hardwood, Countertops - Stone/Granite/Solid, Cabinets - Upgraded, Recessed Lighting, Stainless Steel Appliances
Interior
Interior Features Bathroom - Half, Sun Room, Bathroom, Central Vacuum
Heating Forced Air, Natural Gas
Cooling Central Air
Flooring Flooring - Hardwood, Flooring - Stone/Ceramic Tile
Fireplaces Number 2
Fireplaces Type Family Room, Living Room
Appliance Oven, Dishwasher, Microwave, Countertop Range, Refrigerator, Washer, Dryer, Vacuum System, Range Hood, Gas Water Heater, Tank Water Heater, Plumbed For Ice Maker, Utility Connections for Electric Range, Utility Connections for Electric Oven, Utility Connections for Electric Dryer
Laundry Electric Dryer Hookup, First Floor, In Unit, Washer Hookup
Exterior
Exterior Feature Rain Gutters, Professional Landscaping
Garage Spaces 2.0
Pool Association, In Ground, Heated
Community Features Pool, Walk/Jog Trails
Utilities Available for Electric Range, for Electric Oven, for Electric Dryer, Washer Hookup, Icemaker Connection
Waterfront false
Roof Type Shingle
Parking Type Attached
Total Parking Spaces 2
Garage Yes
Building
Story 3
Sewer Private Sewer
Water Public
Schools
Elementary Schools Proctor
Middle Schools Masco
High Schools Masco
Others
Pets Allowed Yes w/ Restrictions
Read Less
Bought with Gail Guittarr • J. Barrett & Company
GET MORE INFORMATION




