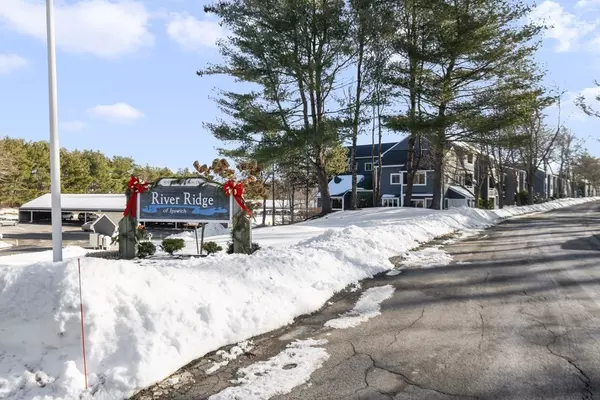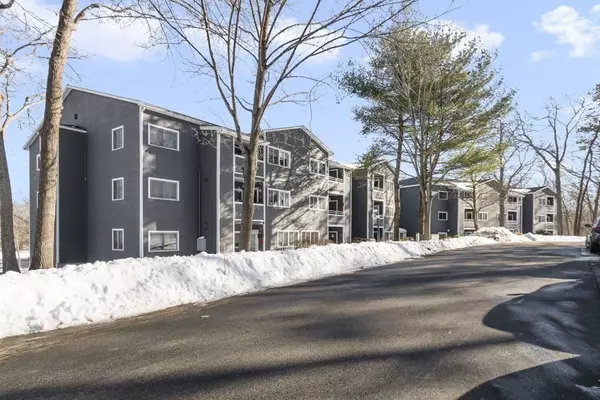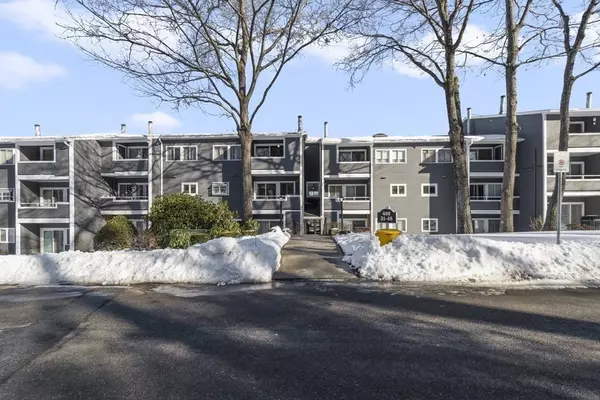For more information regarding the value of a property, please contact us for a free consultation.
400 Colonial Drive #33 Ipswich, MA 01938
Want to know what your home might be worth? Contact us for a FREE valuation!

Our team is ready to help you sell your home for the highest possible price ASAP
Key Details
Sold Price $331,000
Property Type Condo
Sub Type Condominium
Listing Status Sold
Purchase Type For Sale
Square Footage 1,223 sqft
Price per Sqft $270
MLS Listing ID 72770023
Sold Date 01/29/21
Bedrooms 2
Full Baths 2
HOA Fees $354/mo
HOA Y/N true
Year Built 1984
Annual Tax Amount $3,480
Tax Year 2020
Property Description
First floor, spacious 2 bedroom, 2 bath condominium is located in a well run association! The condominium features a large living/dining area with a porch off of the living area, a good size kitchen, a bedroom with a full bathroom across the hall, a washer and dryer, and a large master bedroom. The master bedroom includes another porch, a large walk-in closet, and a full bathroom with double sinks and a brand new shower! Other features include an assigned parking spot in the car port, central AC, and an extra storage closet located in the building. Enjoy low maintenance living with snow removal, landscaping, access to the association pool, clubhouse, and saunas. You can enjoy both Historic Ipswich as well as the many trails and scenic areas Ipswich has to offer. Close to downtown and about 1 mile away from the MBTA, this condominium has so much to offer! Ipswich residents can also purchase a Crane Beach sticker! APPOINTMENT ONLY showings 1/2/21 and 1/3/21. Offers due TUES 1/5 at 3 PM.
Location
State MA
County Essex
Zoning 1R
Direction Topsfield Road to Colonial Drive
Rooms
Primary Bedroom Level First
Dining Room Flooring - Wall to Wall Carpet
Kitchen Flooring - Laminate
Interior
Interior Features Wet Bar
Heating Heat Pump, Electric
Cooling Central Air
Flooring Tile, Carpet, Laminate
Appliance Range, Refrigerator, Washer, Dryer, Electric Water Heater
Laundry First Floor, In Unit
Exterior
Garage Spaces 1.0
Pool Association, In Ground
Community Features Public Transportation, Pool, Walk/Jog Trails, House of Worship, Public School
Waterfront false
Waterfront Description Beach Front, Ocean, Beach Ownership(Public)
Roof Type Shingle
Garage Yes
Building
Story 1
Sewer Public Sewer
Water Public
Schools
Elementary Schools Winthrop School
Others
Pets Allowed Yes w/ Restrictions
Read Less
Bought with Roberta Tiplady • Keller Williams Realty Evolution
GET MORE INFORMATION




