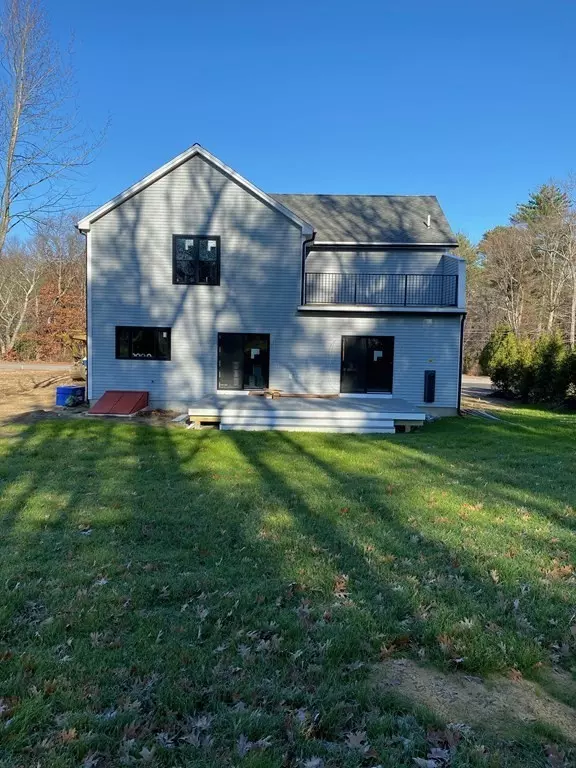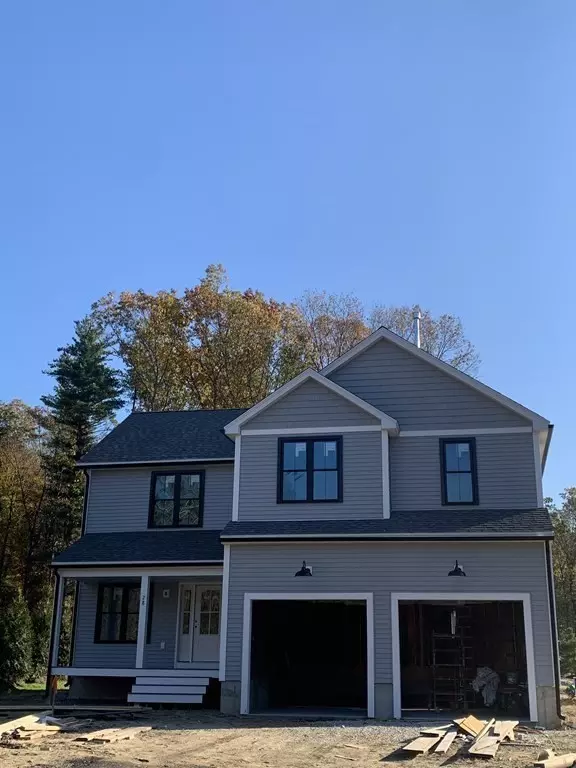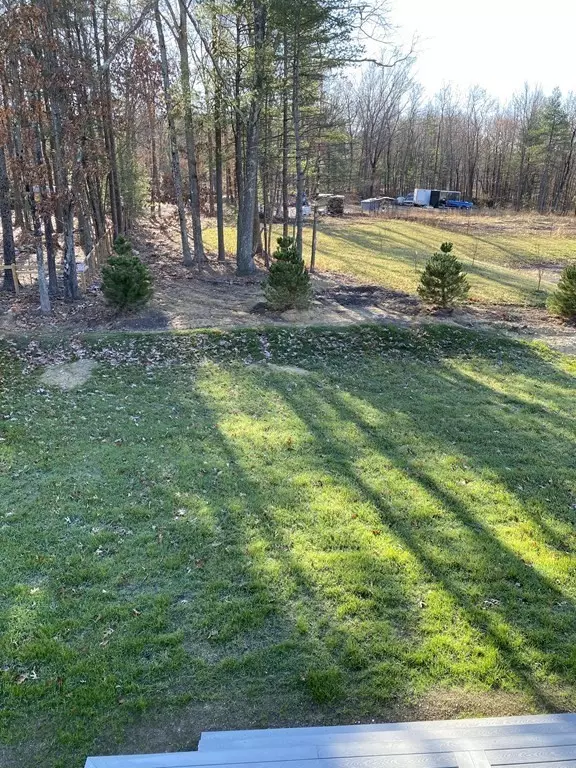For more information regarding the value of a property, please contact us for a free consultation.
28 Folly Mill Rd Salisbury, MA 01952
Want to know what your home might be worth? Contact us for a FREE valuation!

Our team is ready to help you sell your home for the highest possible price ASAP
Key Details
Sold Price $660,000
Property Type Single Family Home
Sub Type Single Family Residence
Listing Status Sold
Purchase Type For Sale
Square Footage 3,200 sqft
Price per Sqft $206
MLS Listing ID 72699106
Sold Date 01/25/21
Style Colonial
Bedrooms 4
Full Baths 2
Half Baths 2
Year Built 2020
Annual Tax Amount $1,902
Tax Year 2020
Lot Size 0.470 Acres
Acres 0.47
Property Description
Beautiful New Four Bedroom Colonial being built. Features Hardwood floors, Open Concept Living, Gas fireplace. Large Deck off the back abutting 200+ acres of Beautiful Farmland. 4 Bedrooms with a balcony off the master and giant Walk in Closet!! Plenty of time to pick out Finishes! Great Commuters Location, close to all major highways, tax free NH shopping. 5 Miles from the beach. 5 Miles from Newburyport.
Location
State MA
County Essex
Area Salisbury Plains
Zoning R2
Direction Take Congress street to Folly Mill
Rooms
Family Room Flooring - Wood, Deck - Exterior, Exterior Access, Open Floorplan, Recessed Lighting, Slider
Basement Full, Finished, Interior Entry, Bulkhead, Sump Pump
Primary Bedroom Level Second
Dining Room Flooring - Wood, Open Floorplan, Recessed Lighting, Slider
Kitchen Dining Area, Kitchen Island, Exterior Access, Open Floorplan, Recessed Lighting, Lighting - Sconce
Interior
Interior Features Study, Bonus Room, Finish - Sheetrock
Heating Forced Air, Natural Gas
Cooling Central Air
Flooring Wood, Tile, Carpet, Flooring - Stone/Ceramic Tile
Fireplaces Number 1
Appliance Range, ENERGY STAR Qualified Dishwasher, Range Hood, Gas Water Heater, Utility Connections for Gas Range
Laundry Second Floor
Exterior
Exterior Feature Balcony
Garage Spaces 2.0
Community Features Shopping, Laundromat, Public School
Utilities Available for Gas Range
Waterfront false
Waterfront Description Beach Front, Ocean, Beach Ownership(Public)
Roof Type Shingle
Parking Type Attached, Off Street, Stone/Gravel
Total Parking Spaces 4
Garage Yes
Building
Lot Description Wooded
Foundation Concrete Perimeter
Sewer Private Sewer
Water Public
Schools
Elementary Schools Ses
Middle Schools Triton
High Schools Triton
Read Less
Bought with Gaetano Manganiello • ARG
GET MORE INFORMATION




