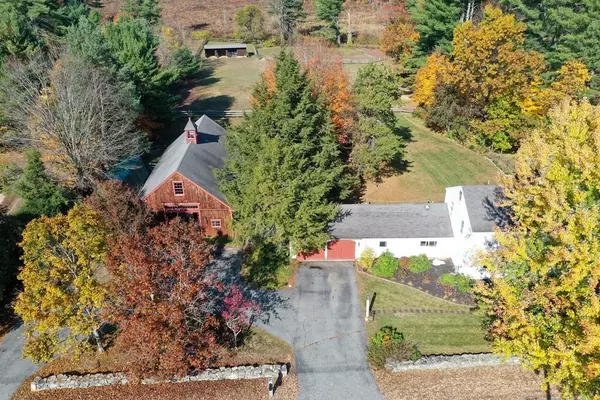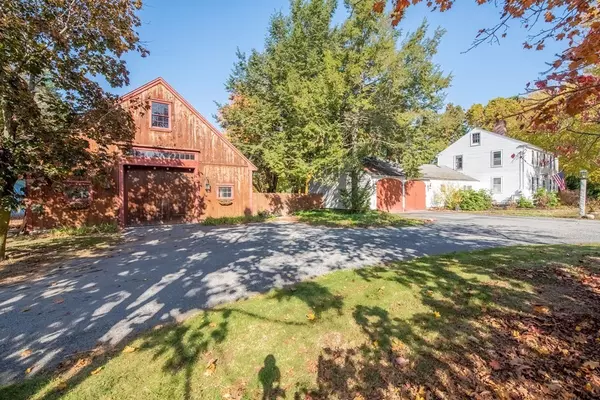For more information regarding the value of a property, please contact us for a free consultation.
87 Pleasant St Dunstable, MA 01827
Want to know what your home might be worth? Contact us for a FREE valuation!

Our team is ready to help you sell your home for the highest possible price ASAP
Key Details
Sold Price $590,000
Property Type Single Family Home
Sub Type Single Family Residence
Listing Status Sold
Purchase Type For Sale
Square Footage 3,201 sqft
Price per Sqft $184
MLS Listing ID 72752146
Sold Date 01/28/21
Style Colonial, Antique
Bedrooms 4
Full Baths 2
HOA Y/N false
Year Built 1823
Annual Tax Amount $8,319
Tax Year 2020
Lot Size 5.300 Acres
Acres 5.3
Property Description
Antique center entrance colonial on 5.3 beautiful acres!Currently a turnkey horse property OR bring your hobbies, love of the outdoors and privacy! Property includes: 11 rooms, 4BR’s including REAL 1st floor BR, 3 staircases, renovated 1st floor “summer kitchen/LR”, office, FR, kitchen, sitting room and 25x14 bonus room with exposed beams! Antique charm including 3 FP's, HW flooring and built-in’s.Property has exceptional parking/access to barn, garage and house. All having paved direct access including circular drive. Level lot is spectacular overlooking scenic views(5 paddocks), riding ring, beautiful 5 stall Frye barn and 2 run-in sheds. Property has town water, natural gas, newer on demand heat/water and separate well for barn. Current sellers have loved this gentleman’s farm, 5+ acres is beautiful, bring your animals or just enjoy the private rear setting, barn and charming house. 87 Pleasant St a wonderful place to call home, all the privacy of a small town close proximity to NH.
Location
State MA
County Middlesex
Zoning R1
Direction Main Street is Pleasant Street, sign at the house to the right of Rose of Sharon Florist.
Rooms
Family Room Ceiling Fan(s), Beamed Ceilings, Vaulted Ceiling(s), Closet, Flooring - Wall to Wall Carpet, Exterior Access
Basement Partial, Crawl Space, Interior Entry
Primary Bedroom Level First
Dining Room Flooring - Wood, French Doors, Wainscoting, Crown Molding
Kitchen Closet/Cabinets - Custom Built, Flooring - Stone/Ceramic Tile, Chair Rail, Country Kitchen, Exterior Access, Recessed Lighting, Stainless Steel Appliances, Crown Molding
Interior
Interior Features Closet, Crown Molding, Closet - Walk-in, Recessed Lighting, Chair Rail, Office, Sitting Room, Mud Room
Heating Hot Water, Radiant, Natural Gas
Cooling Central Air, Other
Flooring Wood, Tile, Flooring - Wood, Flooring - Stone/Ceramic Tile
Fireplaces Number 3
Fireplaces Type Dining Room, Living Room
Appliance Range, Dishwasher, Refrigerator, Washer, Dryer, Gas Water Heater, Tank Water Heaterless, Plumbed For Ice Maker, Utility Connections for Electric Range, Utility Connections for Electric Oven, Utility Connections for Electric Dryer
Laundry Dryer Hookup - Gas, Washer Hookup, Electric Dryer Hookup, Remodeled, First Floor
Exterior
Exterior Feature Horses Permitted, Stone Wall, Other
Garage Spaces 2.0
Fence Fenced/Enclosed, Fenced
Community Features Tennis Court(s), Park, Walk/Jog Trails, Stable(s), Bike Path, Conservation Area, Highway Access, House of Worship, Public School
Utilities Available for Electric Range, for Electric Oven, for Electric Dryer, Washer Hookup, Icemaker Connection
Waterfront false
View Y/N Yes
View Scenic View(s)
Roof Type Shingle
Parking Type Attached, Paved Drive, Paved
Total Parking Spaces 8
Garage Yes
Building
Lot Description Cleared, Farm, Level
Foundation Granite
Sewer Private Sewer
Water Public
Schools
Elementary Schools Swallow Union
Middle Schools Gdrms
High Schools Gdrhs
Read Less
Bought with Oliver Shamberger • LAER Realty Partners / Janet Cramb & Company
GET MORE INFORMATION




