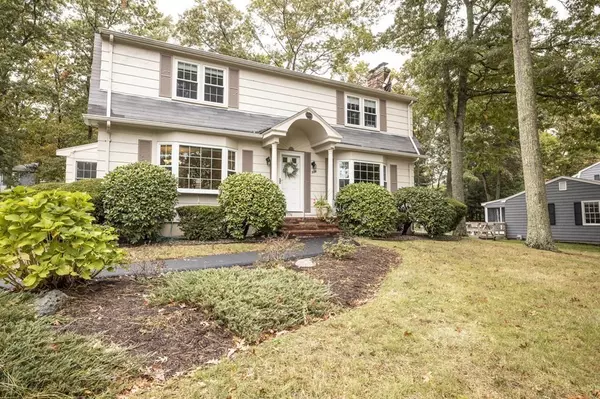For more information regarding the value of a property, please contact us for a free consultation.
336 Swanee Dr Dighton, MA 02764
Want to know what your home might be worth? Contact us for a FREE valuation!

Our team is ready to help you sell your home for the highest possible price ASAP
Key Details
Sold Price $460,000
Property Type Single Family Home
Sub Type Single Family Residence
Listing Status Sold
Purchase Type For Sale
Square Footage 2,128 sqft
Price per Sqft $216
Subdivision North Dighton Village Area
MLS Listing ID 72746059
Sold Date 01/27/21
Style Colonial
Bedrooms 4
Full Baths 2
HOA Y/N false
Year Built 1967
Annual Tax Amount $4,791
Tax Year 2020
Lot Size 0.550 Acres
Acres 0.55
Property Description
WELCOME TO NORTH DIGHTON: Unlike other locations in Dighton, we have additional benefits such as, Town Sewer and Taunton Municipal Lighting Plant. This home is located on a dead end street bringing less traffic and a private setting. Many updates have been made including the kitchen which looks out of my 3 window view to the rock and plant gardens. Cozy sitting area right in the kitchen with decorative lighting. Oversized bedrooms upstairs along with central a/c. No a/c on the first level. Oversized shed for outside storage. Partially finished basement, currently used as a music or rumpus room A great family home all in all. Open House Saturday
Location
State MA
County Bristol
Area North Dighton
Zoning RES A
Direction GPS FOR BEST RESULTS Off Prospect Street
Rooms
Basement Full, Partially Finished, Bulkhead
Primary Bedroom Level Second
Interior
Interior Features High Speed Internet
Heating Baseboard, Natural Gas
Cooling Central Air, Other
Flooring Tile, Hardwood
Fireplaces Number 2
Appliance Range, Dishwasher, Microwave, Refrigerator, Washer, Dryer, Gas Water Heater, Leased Heater, Plumbed For Ice Maker, Utility Connections for Gas Range, Utility Connections for Electric Dryer
Laundry In Basement, Washer Hookup
Exterior
Exterior Feature Rain Gutters, Storage, Professional Landscaping, Garden, Stone Wall
Community Features Shopping, Park, Walk/Jog Trails, Stable(s), Golf, Medical Facility, Laundromat, Highway Access, House of Worship, Marina, Public School
Utilities Available for Gas Range, for Electric Dryer, Washer Hookup, Icemaker Connection
Waterfront false
Roof Type Shingle
Parking Type Paved Drive, Off Street, Paved
Total Parking Spaces 4
Garage No
Building
Lot Description Cleared, Gentle Sloping
Foundation Concrete Perimeter
Sewer Public Sewer
Water Public
Schools
Elementary Schools Dighton
Middle Schools Dighton
High Schools D-R Hs
Others
Senior Community false
Read Less
Bought with Dan Gouveia Team • Keller Williams Realty
GET MORE INFORMATION




