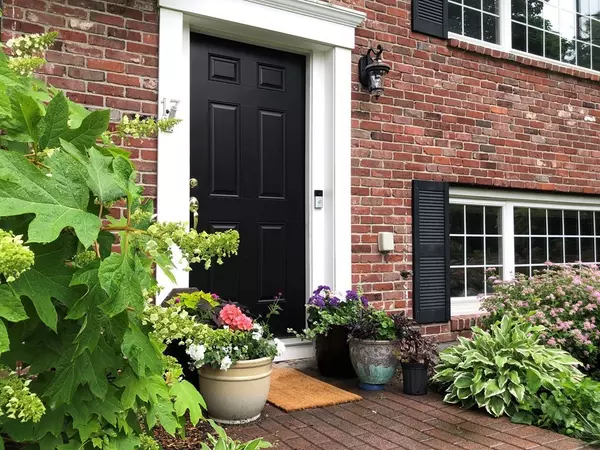For more information regarding the value of a property, please contact us for a free consultation.
17 Squire Rd Winchester, MA 01890
Want to know what your home might be worth? Contact us for a FREE valuation!

Our team is ready to help you sell your home for the highest possible price ASAP
Key Details
Sold Price $1,010,000
Property Type Single Family Home
Sub Type Single Family Residence
Listing Status Sold
Purchase Type For Sale
Square Footage 2,364 sqft
Price per Sqft $427
Subdivision Winchester Estates
MLS Listing ID 72704513
Sold Date 02/12/21
Bedrooms 4
Full Baths 2
Year Built 1958
Annual Tax Amount $10,009
Tax Year 2020
Lot Size 0.510 Acres
Acres 0.51
Property Description
Wonderful West-Side-Neighborhood home has a unique 4-level-open layout. Bright living spaces & inviting entry foyer lead to the primary bedroom suite with double closets & private bath. Spacious main level has a fully applianced kitchen with cherry cabinetry, granite counters & breakfast bar that opens to the dining & living rooms, a perfect layout for easy living or entertaining. The upper level offers 3 large bedrooms, full bath with linen closet & has hardwood floors throughout. There is excellent easily accessible attic storage in two locations. The lower level offers a rec room & office area with glass doors leading to the multi-level patio. The 1/2 acre lot has multiple perennial plantings, offering privacy & space for expansion. Close to Winchester Swim & Tennis Club, Wright Locke Farm & the Vinson-Owen elementary school, shopping, the commuter rail, easy highway access to Routs 128 & 93 & all the wonderful things that Winchester has to offer.
Location
State MA
County Middlesex
Zoning RDA
Direction Johnson to Ridge to Wincrest to Squire
Rooms
Family Room Flooring - Wall to Wall Carpet, Window(s) - Picture, Exterior Access
Basement Finished
Primary Bedroom Level Main
Dining Room Flooring - Hardwood, Window(s) - Picture
Kitchen Flooring - Wood, Countertops - Stone/Granite/Solid, Breakfast Bar / Nook, Recessed Lighting, Remodeled, Stainless Steel Appliances
Interior
Interior Features Entry Hall
Heating Central, Baseboard, Oil
Cooling Other
Flooring Tile, Carpet, Bamboo, Hardwood, Flooring - Stone/Ceramic Tile
Fireplaces Number 1
Fireplaces Type Living Room
Appliance Range, Dishwasher, Disposal, Refrigerator, Range Hood, Tank Water Heaterless, Plumbed For Ice Maker, Utility Connections for Electric Range, Utility Connections for Electric Oven, Utility Connections for Electric Dryer
Laundry Electric Dryer Hookup, Washer Hookup, In Basement
Exterior
Exterior Feature Rain Gutters, Storage, Stone Wall
Community Features Shopping, Pool, Tennis Court(s), Medical Facility, Highway Access, House of Worship, Public School, T-Station
Utilities Available for Electric Range, for Electric Oven, for Electric Dryer, Washer Hookup, Icemaker Connection
Waterfront false
Roof Type Shingle
Parking Type Paved Drive, Off Street, Paved
Total Parking Spaces 5
Garage No
Building
Lot Description Level
Foundation Concrete Perimeter
Sewer Public Sewer
Water Public
Schools
Elementary Schools Vinson-Owen
Middle Schools Mccall Ms
High Schools Winchester Hs
Read Less
Bought with Matthew Zborezny • Redfin Corp.
GET MORE INFORMATION




