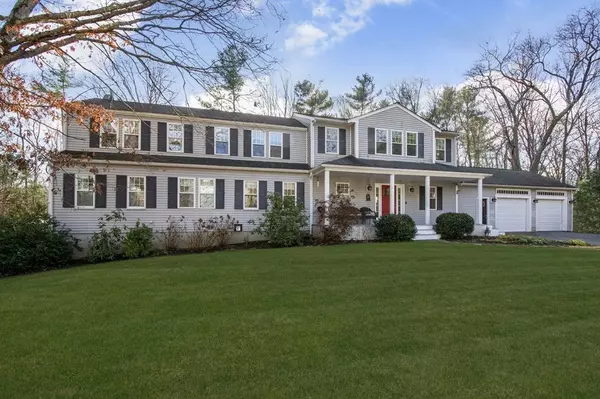For more information regarding the value of a property, please contact us for a free consultation.
115 Dwelley Ave Hanover, MA 02339
Want to know what your home might be worth? Contact us for a FREE valuation!

Our team is ready to help you sell your home for the highest possible price ASAP
Key Details
Sold Price $700,000
Property Type Single Family Home
Sub Type Single Family Residence
Listing Status Sold
Purchase Type For Sale
Square Footage 3,076 sqft
Price per Sqft $227
MLS Listing ID 72761809
Sold Date 02/12/21
Style Colonial
Bedrooms 4
Full Baths 2
Half Baths 2
Year Built 1982
Annual Tax Amount $10,390
Tax Year 2021
Lot Size 0.820 Acres
Acres 0.82
Property Description
This gorgeous extended colonial nestled in a quiet neighborhood is warm and welcoming. The first floor features an open floor plan with hardwood flooring throughout. The large living room with beautiful build ins and a giant fireplace is perfect for entertaining or quiet nights at home. The kitchen features granite countertops, and a tile backsplash with an eat in area. The spacious first floor also includes a mudroom area with plenty of storage. Upstairs you will find four bedrooms, including a master bedroom with a balcony and spacious walk in closet. The second floor also includes a master bath, a full and half bath as well as the laundry area. In the lower area there is an office space, perfect for working from home or virtual learning. The vast finished basement also includes a lounge and workout space. With a walkout to the garden, you will also find a large in ground pool and fenced in yard. This home has it all!
Location
State MA
County Plymouth
Zoning Res
Direction Webster St (Rt. 123) to Dwelley Ave
Rooms
Basement Full, Partially Finished, Walk-Out Access, Interior Entry, Concrete
Primary Bedroom Level Second
Dining Room Flooring - Hardwood
Kitchen Flooring - Hardwood, Dining Area, Countertops - Stone/Granite/Solid, Open Floorplan
Interior
Interior Features Game Room, Exercise Room
Heating Baseboard, Oil
Cooling None
Flooring Hardwood, Flooring - Wall to Wall Carpet
Fireplaces Number 2
Fireplaces Type Dining Room, Living Room
Appliance Range, Dishwasher, Microwave, Refrigerator, Washer, Dryer, Oil Water Heater, Plumbed For Ice Maker, Utility Connections for Electric Range, Utility Connections for Electric Oven, Utility Connections for Electric Dryer
Laundry Electric Dryer Hookup, Washer Hookup, Second Floor
Exterior
Exterior Feature Rain Gutters, Storage
Garage Spaces 2.0
Fence Fenced/Enclosed, Fenced
Pool In Ground
Community Features Public Transportation, Shopping, Pool, Park, House of Worship, Public School
Utilities Available for Electric Range, for Electric Oven, for Electric Dryer, Washer Hookup, Icemaker Connection
Waterfront false
Roof Type Shingle
Parking Type Attached, Garage Door Opener, Workshop in Garage, Paved Drive, Paved
Total Parking Spaces 6
Garage Yes
Private Pool true
Building
Foundation Concrete Perimeter
Sewer Private Sewer
Water Public
Schools
Elementary Schools Cedar
Middle Schools Hanover Middle
High Schools Hanover High
Read Less
Bought with Kathy Eisenhut • Conway - Hanover
GET MORE INFORMATION




