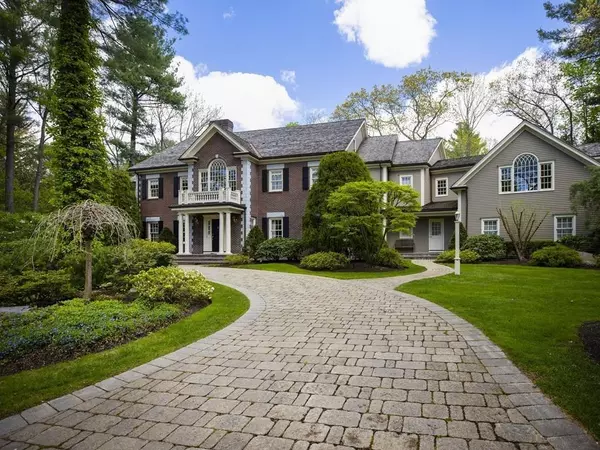For more information regarding the value of a property, please contact us for a free consultation.
108 Dover Rd Wellesley, MA 02482
Want to know what your home might be worth? Contact us for a FREE valuation!

Our team is ready to help you sell your home for the highest possible price ASAP
Key Details
Sold Price $3,425,000
Property Type Single Family Home
Sub Type Single Family Residence
Listing Status Sold
Purchase Type For Sale
Square Footage 9,800 sqft
Price per Sqft $349
Subdivision Dana Hall
MLS Listing ID 72724887
Sold Date 02/12/21
Style Colonial
Bedrooms 8
Full Baths 5
Half Baths 3
HOA Y/N false
Year Built 1999
Annual Tax Amount $38,332
Tax Year 2020
Lot Size 0.940 Acres
Acres 0.94
Property Description
Updated brick-front center entrance Colonial with 10,000 sq ft of living area on one beautiful FULL ACRE! New chef’s kitchen w/Wolf & Sub-zero appliances & double granite center island opening into Family Room with stone fireplace. Private Cherry study and bright sunroom. 8 bedrooms, 5 full/3 half baths inc Master Suite w/tray ceiling, 2 walk-in closets & luxurious Carrera marble bath. Awesome sunny Bonus Room on 2nd floor ideal for playroom or gym. Finished LL features high-end theater, large bar, billiard room and wine cellar. Beautifully landscaped large backyard with private gunite swimming pool & hot tub, blue stone patio with built in grill and pergola. Circular drive for guests and 3 car garage with separate side load driveway on cul de sac. Walking distance of Wellesley Center, Commuter Train, Hunnewell School, Dana Hall and Wellesley College. Enjoy surrounding open spaces on Brook Path and Aqueduct Trail, entrances to both w/in block.
Location
State MA
County Norfolk
Zoning SR40
Direction Dover Rd and Buckingham Terrace
Rooms
Family Room Closet/Cabinets - Custom Built, Flooring - Hardwood, French Doors, Exterior Access
Basement Full, Finished
Primary Bedroom Level Second
Dining Room Flooring - Hardwood
Kitchen Window(s) - Bay/Bow/Box, Dining Area, Countertops - Stone/Granite/Solid, Kitchen Island, Cabinets - Upgraded, Remodeled, Stainless Steel Appliances
Interior
Interior Features Closet/Cabinets - Custom Built, Office, Sun Room, Game Room, Mud Room, Media Room, Wine Cellar, Central Vacuum, Wet Bar, Wired for Sound
Heating Forced Air, Natural Gas
Cooling Central Air
Flooring Wood, Tile, Flooring - Hardwood, Flooring - Stone/Ceramic Tile, Flooring - Wall to Wall Carpet
Fireplaces Number 2
Fireplaces Type Family Room, Living Room
Appliance Range, Oven, Dishwasher, Disposal, Microwave, Refrigerator, Freezer, Washer, Dryer, Gas Water Heater
Laundry First Floor
Exterior
Exterior Feature Rain Gutters, Professional Landscaping, Sprinkler System, Decorative Lighting
Garage Spaces 3.0
Fence Fenced/Enclosed, Fenced
Pool In Ground, Pool - Inground Heated
Community Features Public Transportation, Shopping, Pool, Tennis Court(s), Park, Walk/Jog Trails, Stable(s), Golf, Bike Path, Conservation Area, House of Worship, Private School, Public School, T-Station, University
Waterfront false
Roof Type Wood
Parking Type Attached, Garage Faces Side, Paved Drive, Off Street
Total Parking Spaces 6
Garage Yes
Private Pool true
Building
Lot Description Corner Lot, Additional Land Avail., Level
Foundation Concrete Perimeter
Sewer Public Sewer
Water Public, Private
Schools
Elementary Schools Wps
Middle Schools Wms
High Schools Whs
Read Less
Bought with Benoit | Robinson | ORourke • Gibson Sotheby's International Realty
GET MORE INFORMATION




