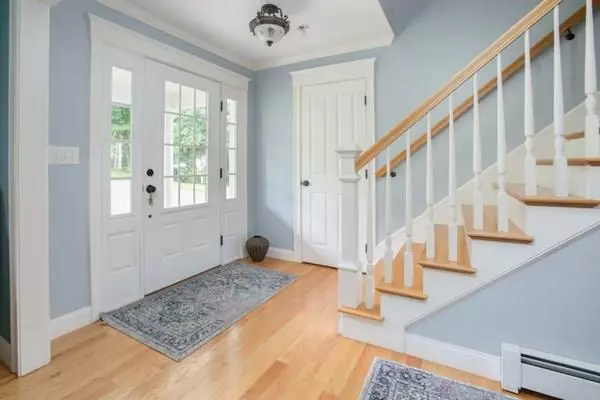For more information regarding the value of a property, please contact us for a free consultation.
19 Winstanley Way Hanover, MA 02339
Want to know what your home might be worth? Contact us for a FREE valuation!

Our team is ready to help you sell your home for the highest possible price ASAP
Key Details
Sold Price $876,000
Property Type Single Family Home
Sub Type Single Family Residence
Listing Status Sold
Purchase Type For Sale
Square Footage 3,300 sqft
Price per Sqft $265
Subdivision Holly Farm
MLS Listing ID 72696449
Sold Date 09/04/20
Style Colonial
Bedrooms 5
Full Baths 2
Half Baths 1
Year Built 2010
Annual Tax Amount $11,921
Tax Year 2020
Lot Size 0.860 Acres
Acres 0.86
Property Description
Welcome Home! This house is on a desirable cul-de-sac in the sought-after Holly Farms neighborhood. The home is situated on a large lot that has been meticulously landscaped and features an in-ground pool, hot tub and fire pit. The expansive eat-in kitchen offers gleaming hardwood floors, an island and range. The spacious family room boasts a fireplace and very high ceilings. Off the family room is a private office surrounded by large windows. The dining room features hardwood floors and has another living room perfect for entertaining. The basement has nine-foot ceilings with sliding doors out to the pool area, perfect for entertaining. The second floor features a huge master bedroom, walk-in closet and a large en suite master bathroom. The second floor has three guest rooms and another full bath. The third floor features the fifth bedroom with beautiful hardwood floors and a closet. The home has brand new central air with 10 year warranty and a full house air purification system.
Location
State MA
County Plymouth
Zoning RES
Direction Winstanley Way - House is on the right
Rooms
Basement Full, Walk-Out Access, Interior Entry, Concrete
Primary Bedroom Level Second
Interior
Heating Forced Air, Oil, Electric
Cooling Central Air
Flooring Wood, Tile
Fireplaces Number 1
Appliance Range, Dishwasher, Microwave, Refrigerator, Washer, Dryer, Range Hood, Other, Oil Water Heater
Laundry First Floor
Exterior
Exterior Feature Balcony, Professional Landscaping, Sprinkler System, Garden, Stone Wall
Garage Spaces 2.0
Fence Fenced/Enclosed, Fenced
Pool In Ground
Community Features Pool, Walk/Jog Trails, Conservation Area
Waterfront false
Roof Type Shingle
Parking Type Attached, Garage Door Opener, Paved Drive, Paved
Total Parking Spaces 5
Garage Yes
Private Pool true
Building
Lot Description Cul-De-Sac
Foundation Concrete Perimeter
Sewer Private Sewer
Water Public
Read Less
Bought with Gail LiDonni • Legacy Properties
GET MORE INFORMATION




