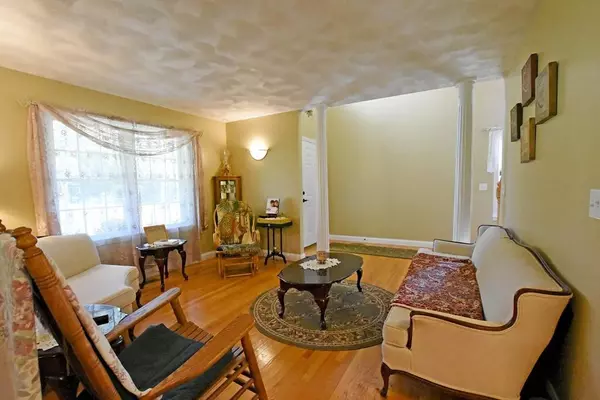For more information regarding the value of a property, please contact us for a free consultation.
30 Howland St Seekonk, MA 02771
Want to know what your home might be worth? Contact us for a FREE valuation!

Our team is ready to help you sell your home for the highest possible price ASAP
Key Details
Sold Price $529,000
Property Type Single Family Home
Sub Type Single Family Residence
Listing Status Sold
Purchase Type For Sale
Square Footage 2,544 sqft
Price per Sqft $207
MLS Listing ID 72580778
Sold Date 04/13/20
Style Colonial
Bedrooms 4
Full Baths 2
Half Baths 1
Year Built 1999
Annual Tax Amount $5,979
Tax Year 2019
Lot Size 1.430 Acres
Acres 1.43
Property Description
Must See!! Beautiful 4 bedroom Colonial located in the desirable area of South Seekonk. Situated on just under an acre and a half of land, this house has an oversized Mahogany farmers porch with a ceiling fan. Open layout with marble tiled gas fireplace in family area. Cherry cabinetry throughout and granite counters with large central kitchen island. Large master bedroom on 2nd floor with oversized jacuzzi and shower. Huge Bonus/ 4th bedroom over the garage with a window and lots of storage/closet space. Walk in closets with plenty of storage space. Hardwoods throughout except for tiled kitchen and bathrooms. Newer appliances with convection double ovens. Three panel french doors leading to 2 over sized patios with remote controlled awning. Spacious 16 ft outdoor bar with a flat screen television. Huge backyard with 2 sheds, one gas and one wood burning fire pit. Architectural shingles. Within minutes of shopping, restaurants and highway access.
Location
State MA
County Bristol
Area South Seekonk
Zoning res
Direction Fall River Ave To County St then turn right onto Howland st
Rooms
Family Room Ceiling Fan(s), Flooring - Wood, Open Floorplan
Basement Full, Concrete
Primary Bedroom Level Second
Dining Room Flooring - Wood
Kitchen Flooring - Stone/Ceramic Tile, Cabinets - Upgraded, Open Floorplan, Recessed Lighting, Peninsula, Crown Molding
Interior
Interior Features Central Vacuum
Heating Forced Air, Natural Gas
Cooling Central Air
Flooring Tile, Hardwood
Fireplaces Number 1
Fireplaces Type Family Room
Appliance Range, ENERGY STAR Qualified Refrigerator, ENERGY STAR Qualified Dishwasher
Laundry In Basement
Exterior
Exterior Feature Storage, Sprinkler System, Other
Garage Spaces 2.0
Community Features Shopping, Highway Access
Waterfront false
Roof Type Shingle, Other
Parking Type Attached, Paved Drive, Off Street
Total Parking Spaces 8
Garage Yes
Building
Lot Description Cleared
Foundation Concrete Perimeter
Sewer Private Sewer
Water Public
Schools
Elementary Schools Martin Elementa
Middle Schools Hurley Middle
High Schools Seekonk High
Read Less
Bought with George Hannouch • Coldwell Banker Realty
GET MORE INFORMATION




