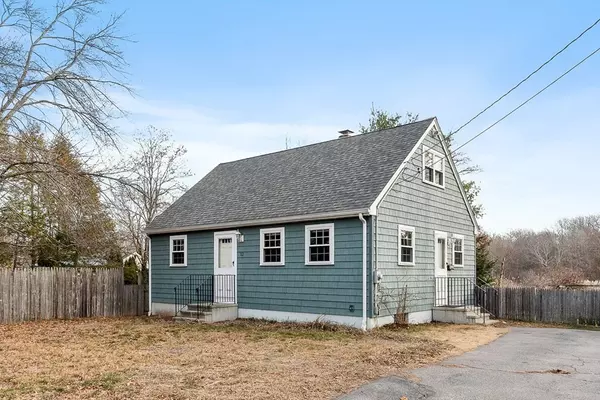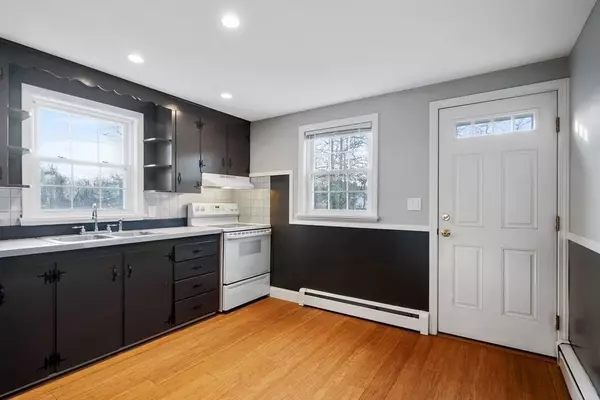For more information regarding the value of a property, please contact us for a free consultation.
12 Sandy Lane Salisbury, MA 01952
Want to know what your home might be worth? Contact us for a FREE valuation!

Our team is ready to help you sell your home for the highest possible price ASAP
Key Details
Sold Price $424,900
Property Type Single Family Home
Sub Type Single Family Residence
Listing Status Sold
Purchase Type For Sale
Square Footage 1,382 sqft
Price per Sqft $307
MLS Listing ID 72767908
Sold Date 02/05/21
Style Cape
Bedrooms 4
Full Baths 1
Year Built 1958
Annual Tax Amount $3,425
Tax Year 2020
Lot Size 0.310 Acres
Acres 0.31
Property Description
Welcome home to a rare gem tucked away in one of Salisbury’s most peaceful neighborhoods and only 2 miles distance from the beach. This recently renovated 4-bedroom, 1-full bath cape style home overlooks one of Salisbury’s picturesque marsh’s and sits on a private and spacious fenced in backyard. The open entry level and main floors flow with beautiful hardwood and bamboo flooring throughout. The first floor includes the kitchen with recessed lighting and newly painted cabinets, living room, full bath and 2-bedrooms. The second floor boasts a 14’x14’ master bedroom with high ceilings and additional bedroom adjacent. The basement includes a newly finished family room, laundry room and bonus home office area. Newly installed high efficiency gas heat included with 3 zones and electric hot water tank sit neatly situated in the basement. The recent renovations include a new asphalt roof, vinyl siding, doors, insulated windows as well as new vinyl flooring in the finished basement.
Location
State MA
County Essex
Zoning C
Direction Bridge Road, Beach Road, Meaders Lane, Sandy Lane
Rooms
Family Room Flooring - Vinyl, Cable Hookup, Recessed Lighting
Basement Full, Finished, Sump Pump
Primary Bedroom Level Second
Kitchen Flooring - Hardwood, Recessed Lighting
Interior
Interior Features Office
Heating Baseboard, Natural Gas
Cooling Window Unit(s)
Flooring Tile, Vinyl, Hardwood, Flooring - Vinyl
Appliance Range, Refrigerator, Washer, Dryer, Electric Water Heater, Tank Water Heater, Utility Connections for Electric Range, Utility Connections for Electric Oven, Utility Connections for Electric Dryer
Laundry Flooring - Stone/Ceramic Tile, Electric Dryer Hookup, Washer Hookup, Lighting - Overhead, In Basement
Exterior
Exterior Feature Storage
Fence Fenced/Enclosed, Fenced
Community Features Highway Access
Utilities Available for Electric Range, for Electric Oven, for Electric Dryer, Washer Hookup
Waterfront true
Waterfront Description Waterfront, Beach Front, Marsh, Beach Access, Ocean, Walk to, 1 to 2 Mile To Beach
View Y/N Yes
View Scenic View(s)
Roof Type Shingle
Parking Type Paved Drive, Paved
Total Parking Spaces 6
Garage No
Building
Lot Description Level, Marsh
Foundation Concrete Perimeter
Sewer Public Sewer
Water Public
Schools
Elementary Schools Salisbury Elem
Middle Schools Triton Middle
High Schools Triton High
Read Less
Bought with Kelly Durant • Stone Ridge Properties, Inc.
GET MORE INFORMATION




