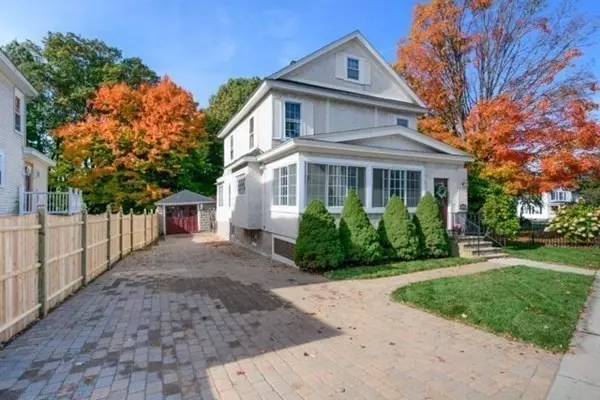For more information regarding the value of a property, please contact us for a free consultation.
492 Pine Street Lowell, MA 01851
Want to know what your home might be worth? Contact us for a FREE valuation!

Our team is ready to help you sell your home for the highest possible price ASAP
Key Details
Sold Price $499,900
Property Type Single Family Home
Sub Type Single Family Residence
Listing Status Sold
Purchase Type For Sale
Square Footage 2,175 sqft
Price per Sqft $229
Subdivision Tyler Park Historic District
MLS Listing ID 72755727
Sold Date 02/02/21
Style Colonial
Bedrooms 5
Full Baths 3
HOA Y/N false
Year Built 1910
Annual Tax Amount $5,114
Tax Year 2020
Lot Size 10,018 Sqft
Acres 0.23
Property Description
FEAST ON THIS CHARMING LIGHT AND BRIGHT COLONIAL IN THE EVER POPULAR TYLER PARK NEIGHBORHOOD. Beautifully sited on a private lot this property offers everything you have been looking for. The welcoming enclosed front porch opens to a foyer and living room with high ceilings and fine architectural details Take in the warmth of the fire before stepping into the formal dining room for a Holiday feast prepared in the fully updated kitchen with SS appliances, beverage fridge, upper and lower lit cabinetry with granite counters. Second floor offers 4 well proportioned bedroom, a full bath and the master bedroom features a private bath and 2 closets. Step outside and note the extensive brick paver patio overlooking a private extensive backyard with specimen plantings. Many recent improvements include new roof and fence (2020), newer heat & hot water, fresh interior paint in many rooms, expanded brick paver driveway and more. DON'T WAIT, SEE IT TODAY. JUST MOVE RIGHT IN, EVERYTHING IS DONE
Location
State MA
County Middlesex
Area Highlands
Zoning SSF
Direction Rte 3, Drum Hill/Westford Street, Pine Street
Rooms
Basement Full, Walk-Out Access, Interior Entry, Dirt Floor, Concrete
Primary Bedroom Level Third
Dining Room Flooring - Hardwood
Kitchen Flooring - Stone/Ceramic Tile, Pantry, Countertops - Stone/Granite/Solid, Cabinets - Upgraded, Exterior Access, Remodeled, Stainless Steel Appliances, Wine Chiller, Gas Stove
Interior
Interior Features Play Room, Sun Room
Heating Hot Water, Steam, Natural Gas, Electric
Cooling None
Flooring Wood, Tile, Carpet, Flooring - Wall to Wall Carpet
Fireplaces Number 1
Fireplaces Type Living Room
Appliance Range, Dishwasher, Disposal, Refrigerator, Washer, Dryer, Other, Gas Water Heater, Tank Water Heater, Utility Connections for Gas Range
Laundry First Floor, Washer Hookup
Exterior
Exterior Feature Professional Landscaping, Sprinkler System, Decorative Lighting, Garden, Stone Wall
Garage Spaces 1.0
Fence Fenced/Enclosed, Fenced
Community Features Public Transportation, Shopping, Park, Walk/Jog Trails, Golf, Medical Facility, Bike Path, Highway Access, House of Worship, Private School, Public School, T-Station, University, Sidewalks
Utilities Available for Gas Range, Washer Hookup
Waterfront false
Roof Type Shingle
Parking Type Detached, Paved Drive, Off Street, Driveway
Total Parking Spaces 5
Garage Yes
Building
Lot Description Level
Foundation Block, Irregular
Sewer Public Sewer
Water Public
Others
Senior Community false
Read Less
Bought with Courtney Rourke • Z. R. Rourke Real Estate
GET MORE INFORMATION




