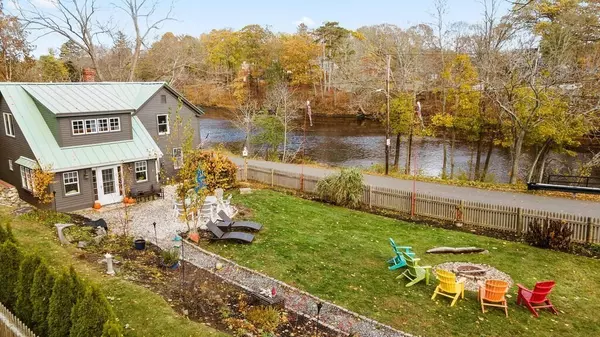For more information regarding the value of a property, please contact us for a free consultation.
4 Water St. Ipswich, MA 01938
Want to know what your home might be worth? Contact us for a FREE valuation!

Our team is ready to help you sell your home for the highest possible price ASAP
Key Details
Sold Price $747,500
Property Type Single Family Home
Sub Type Single Family Residence
Listing Status Sold
Purchase Type For Sale
Square Footage 1,711 sqft
Price per Sqft $436
Subdivision East End
MLS Listing ID 72752883
Sold Date 02/18/21
Style Colonial
Bedrooms 3
Full Baths 2
Half Baths 1
HOA Y/N false
Year Built 1920
Annual Tax Amount $8,404
Tax Year 2020
Lot Size 7,840 Sqft
Acres 0.18
Property Description
Situated by a stone bridge along the Ipswich River this charming home is steeped in history and offers an unobstructed water view. Located in the heart of "The East End", one of the Seven (7) Best North Shore Neighborhoods according to NS Magazine (10/2020), this large corner lot with fenced in yard, offers beautiful gardens, a sunny private patio & a fire pit gathering area - all facing the river. Upgrades in the last two years include new HW tank & heating system, roof, central AC, quartz kitchen counters, all appliances, front entrance porch. Main living level has wide pine or HW floors throughout the sunny eat-in kitchen, formal dining area, family room, private office, half bath & laundry. Second floor offers 3 bedrooms & 2 full baths, including a spacious master bath. Keep your kayak or paddleboard handy, amble down the River Walk(across street) or enjoy the historic neighborhoods as you stroll into town for dinner - relish the experience of living in a river community.
Location
State MA
County Essex
Zoning IR
Direction County Street to Green Street, left onto Water Street.
Rooms
Basement Full, Partial, Sump Pump
Primary Bedroom Level Second
Dining Room Beamed Ceilings, Flooring - Hardwood
Kitchen Flooring - Wood, Country Kitchen, Exterior Access, Stainless Steel Appliances
Interior
Interior Features Home Office
Heating Forced Air, Natural Gas
Cooling Central Air
Flooring Wood, Hardwood, Pine, Flooring - Wood
Appliance Range, Dishwasher, Microwave, Refrigerator, Washer, Dryer, Tank Water Heater, Utility Connections for Gas Range, Utility Connections for Gas Dryer
Laundry Flooring - Hardwood, First Floor, Washer Hookup
Exterior
Exterior Feature Rain Gutters, Storage, Professional Landscaping, Garden
Fence Fenced/Enclosed, Fenced
Community Features Public Transportation, Shopping, Park, Walk/Jog Trails, Stable(s), Golf, Medical Facility, Laundromat, Bike Path, Conservation Area, Highway Access, House of Worship, Marina, Private School, Public School, T-Station, Sidewalks
Utilities Available for Gas Range, for Gas Dryer, Washer Hookup
Waterfront false
Waterfront Description Beach Front, Beach Access, Bay, Ocean, River, Sound, 1 to 2 Mile To Beach, Beach Ownership(Public)
View Y/N Yes
View Scenic View(s)
Roof Type Metal, Metal Roofing (Recycled), Reflective Roofing-ENERGY STAR
Total Parking Spaces 3
Garage No
Building
Lot Description Corner Lot, Cleared, Level
Foundation Stone, Irregular
Sewer Public Sewer
Water Public
Schools
Elementary Schools Winthrop
Middle Schools Ipswich Middle
High Schools Ipswich High
Others
Senior Community false
Read Less
Bought with Norman R. Banville • Coldwell Banker Realty - Topsfield
GET MORE INFORMATION




