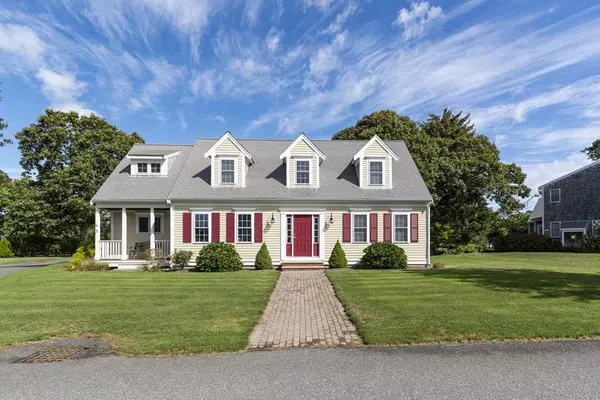For more information regarding the value of a property, please contact us for a free consultation.
3 Nellies Chatham, MA 02633
Want to know what your home might be worth? Contact us for a FREE valuation!

Our team is ready to help you sell your home for the highest possible price ASAP
Key Details
Sold Price $1,175,000
Property Type Single Family Home
Sub Type Single Family Residence
Listing Status Sold
Purchase Type For Sale
Square Footage 3,086 sqft
Price per Sqft $380
MLS Listing ID 72695855
Sold Date 02/18/21
Style Cape
Bedrooms 3
Full Baths 3
HOA Y/N false
Year Built 2006
Annual Tax Amount $4,125
Tax Year 2020
Lot Size 0.470 Acres
Acres 0.47
Property Description
Built in 2006, this luxurious 3,000 sf. home features all the amenities you’re looking for. Located in the Ridgevale Beach area of Chatham, and just around the corner from the bike path that circulates through town, you will never find yourself bored in this beautiful location. The interior of the home features high end finishes, including hardwood floors, decorative trim, granite countertops and stainless-steel kitchen appliances. A three-season sun room provides a relaxing spot to hang out in the summertime. Also welcoming you into the backyard is a secluded back patio, spacious deck, and an outdoor shower. There is plenty of room for guests to stay in this 3-bedroom, 3-bath house, with an included bonus room located above the garage.
Location
State MA
County Barnstable
Zoning R20
Direction Rte. 28 to Ridgevale Rd. Left on to Nellie's Way. Home is on the left.
Rooms
Basement Full, Interior Entry, Bulkhead
Primary Bedroom Level Main
Kitchen Vaulted Ceiling(s), Closet/Cabinets - Custom Built, Flooring - Hardwood, Countertops - Stone/Granite/Solid, Kitchen Island, Deck - Exterior, Open Floorplan, Recessed Lighting, Stainless Steel Appliances
Interior
Interior Features Closet/Cabinets - Custom Built, Recessed Lighting, Beadboard, Crown Molding, Closet, Cable Hookup, Den, Great Room, Loft, Central Vacuum
Heating Forced Air, Natural Gas
Cooling Central Air
Flooring Tile, Carpet, Hardwood, Flooring - Wood, Flooring - Wall to Wall Carpet
Fireplaces Number 1
Fireplaces Type Living Room
Appliance Range, Dishwasher, Microwave, Refrigerator, Gas Water Heater, Tank Water Heater, Utility Connections for Gas Range, Utility Connections for Electric Dryer
Laundry Flooring - Stone/Ceramic Tile, Electric Dryer Hookup, Recessed Lighting, Washer Hookup, First Floor
Exterior
Exterior Feature Rain Gutters, Professional Landscaping, Sprinkler System, Outdoor Shower
Garage Spaces 2.0
Community Features Public Transportation, Walk/Jog Trails, Bike Path
Utilities Available for Gas Range, for Electric Dryer, Washer Hookup
Waterfront false
Waterfront Description Beach Front, Ocean, Sound, 1/2 to 1 Mile To Beach, Beach Ownership(Public)
Roof Type Shingle
Parking Type Attached, Garage Door Opener, Off Street, Paved
Total Parking Spaces 5
Garage Yes
Building
Lot Description Corner Lot, Level
Foundation Concrete Perimeter
Sewer Inspection Required for Sale, Private Sewer
Water Public
Schools
Elementary Schools Chatham
Middle Schools Monomoy
High Schools Monomoy
Read Less
Bought with Katherine Kuusela • Rand Atlantic, Inc.
GET MORE INFORMATION




