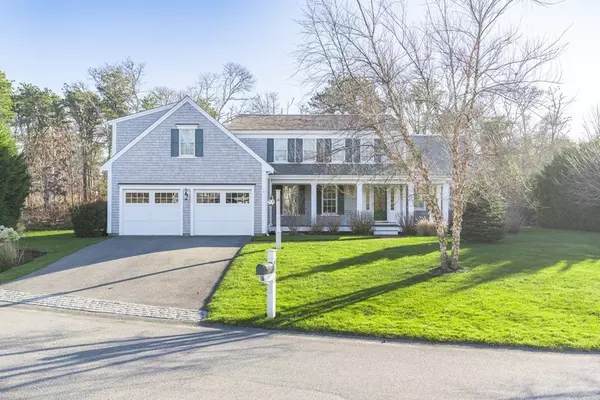For more information regarding the value of a property, please contact us for a free consultation.
68 Baileys Path Chatham, MA 02633
Want to know what your home might be worth? Contact us for a FREE valuation!

Our team is ready to help you sell your home for the highest possible price ASAP
Key Details
Sold Price $1,421,351
Property Type Single Family Home
Sub Type Single Family Residence
Listing Status Sold
Purchase Type For Sale
Square Footage 3,054 sqft
Price per Sqft $465
Subdivision Bailey'S Path
MLS Listing ID 72765855
Sold Date 02/18/21
Style Cape
Bedrooms 3
Full Baths 2
Half Baths 1
HOA Fees $100/ann
HOA Y/N true
Year Built 2011
Annual Tax Amount $5,099
Tax Year 2021
Lot Size 0.460 Acres
Acres 0.46
Property Description
This home was built by Eastward in 2011 with the utmost attention to detail. An open concept floor plan highlights a stunning kitchen with stainless steel appliances and granite counter tops while the nearby dining area overlooks a beautifully landscaped back yard with mature plantings and stone wall. The fireplaced living room has hardwood floors, a soaring ceiling with a skylight. Also on the first floor you have a dining room, powder room, laundry room with sink and skylight, and easy access to the 2 car garage. The first floor master suite with walk-in closet, full bath complete the first floor. Two additional bedrooms, a full bath, sitting area perfect for a home office, and a large family room make up the second floor. This home has a cedar shingle roof, irrigation, central a/c, outside shower, cobblestone apron and much more. Association tennis courts, bike trail accessibility, close to Nantucket Sound beaches. Property is on town sewer and there is room for a pool.
Location
State MA
County Barnstable
Zoning R20
Direction Main Street to Bailey's Path. House near the end of Cul-De-Sac.
Rooms
Family Room Flooring - Wall to Wall Carpet
Basement Full, Interior Entry, Bulkhead
Primary Bedroom Level Main
Dining Room Flooring - Hardwood
Kitchen Flooring - Hardwood, Countertops - Stone/Granite/Solid, Kitchen Island, Deck - Exterior, Open Floorplan, Recessed Lighting, Stainless Steel Appliances, Gas Stove
Interior
Interior Features Central Vacuum
Heating Forced Air, Natural Gas
Cooling Central Air
Flooring Tile, Carpet, Hardwood
Fireplaces Number 1
Fireplaces Type Living Room
Appliance Range, Dishwasher, Microwave, Refrigerator, Gas Water Heater, Tank Water Heater, Utility Connections for Gas Range
Laundry Skylight, Flooring - Stone/Ceramic Tile, First Floor, Washer Hookup
Exterior
Exterior Feature Rain Gutters, Professional Landscaping, Sprinkler System, Outdoor Shower, Stone Wall
Garage Spaces 2.0
Community Features Public Transportation, Shopping, Tennis Court(s), Park, Walk/Jog Trails, Bike Path
Utilities Available for Gas Range, Washer Hookup
Waterfront false
Waterfront Description Beach Front, Ocean, Sound, 1 to 2 Mile To Beach, Beach Ownership(Public)
Roof Type Wood
Parking Type Attached, Garage Door Opener, Driveway, Paved
Total Parking Spaces 4
Garage Yes
Building
Lot Description Cul-De-Sac, Level
Foundation Concrete Perimeter
Sewer Public Sewer
Water Public
Schools
Elementary Schools Chatham
Middle Schools Monomoy
High Schools Monomoy
Others
Senior Community false
Read Less
Bought with Lori Jurkowski • Kinlin Grover Real Estate
GET MORE INFORMATION




