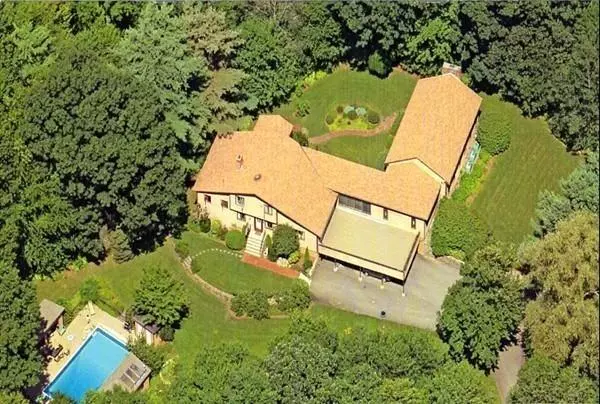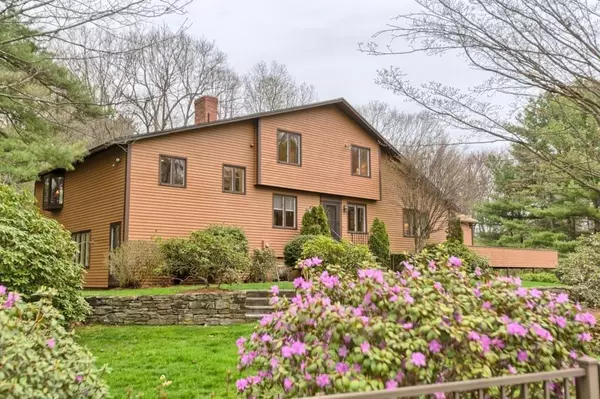For more information regarding the value of a property, please contact us for a free consultation.
29 Pine Ridge Rd Stow, MA 01775
Want to know what your home might be worth? Contact us for a FREE valuation!

Our team is ready to help you sell your home for the highest possible price ASAP
Key Details
Sold Price $852,500
Property Type Single Family Home
Sub Type Single Family Residence
Listing Status Sold
Purchase Type For Sale
Square Footage 5,245 sqft
Price per Sqft $162
MLS Listing ID 72574199
Sold Date 04/12/21
Style Contemporary
Bedrooms 5
Full Baths 3
Half Baths 1
Year Built 1977
Annual Tax Amount $18,447
Tax Year 2019
Lot Size 2.570 Acres
Acres 2.57
Property Description
Non-ordinary, elegant estate home in Greater Boston nicely sited on 2.57 acres at the end of a cul-de-sac for privacy. An attached 1300 sf great room on the main level can provide the perfect space for an in-law unit! Savor the gourmet kitchen with glassed-in breakfast area, choice of casual dining or unparalleled formal dining, 40 ft Solarium, sauna, home theater/media room, arcade & craft rooms, library, home office, exercise room & more... and that 1300 sf room which a prior owner used as a ballroom but is available now for your varied needs, including in-home business uses. it comes with outdoor in-ground pool, cabanas & play areas. Convenient to Rte. 2 & 495. Abundant covered parking plus 3 car garages. The current owners’ moving provides you that singular opportunity to own this one-of-a kind, distinctive hidden treasure. Shown by appointment. See it!
Location
State MA
County Middlesex
Zoning R
Direction Rt 117/Rt 111 to Rt 62(Gleasondale Rd) L-Circuit Dr, Saw Mill Rd, Timberedge Rd, R-Pine Ridge Rd #29
Rooms
Family Room Flooring - Hardwood
Basement Full, Partially Finished, Interior Entry, Garage Access, Concrete
Primary Bedroom Level Second
Dining Room Coffered Ceiling(s), Flooring - Hardwood
Kitchen Flooring - Hardwood, Dining Area, Countertops - Stone/Granite/Solid, Kitchen Island, Recessed Lighting, Stainless Steel Appliances, Gas Stove, Peninsula
Interior
Interior Features Great Room, Sun Room, Media Room, Game Room, Foyer, Office, Sauna/Steam/Hot Tub
Heating Baseboard, Natural Gas, Fireplace(s), Fireplace
Cooling Central Air
Flooring Tile, Vinyl, Carpet, Hardwood, Flooring - Hardwood
Fireplaces Number 3
Fireplaces Type Family Room
Appliance Oven, Dishwasher, Microwave, Countertop Range, Refrigerator, Gas Water Heater, Tank Water Heater, Utility Connections for Gas Range
Laundry In Basement
Exterior
Exterior Feature Storage
Garage Spaces 3.0
Pool In Ground
Community Features Shopping, Pool, Park, Walk/Jog Trails, Golf, Medical Facility, Bike Path
Utilities Available for Gas Range
Waterfront false
Roof Type Shingle
Parking Type Under, Carport, Paved Drive, Off Street, Paved
Total Parking Spaces 7
Garage Yes
Private Pool true
Building
Foundation Concrete Perimeter
Sewer Private Sewer
Water Well
Others
Senior Community false
Read Less
Bought with Tatiana Rayev • Harmony Real Estate
GET MORE INFORMATION




