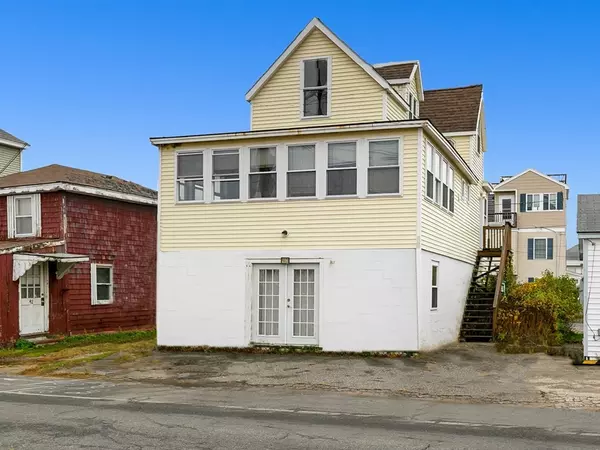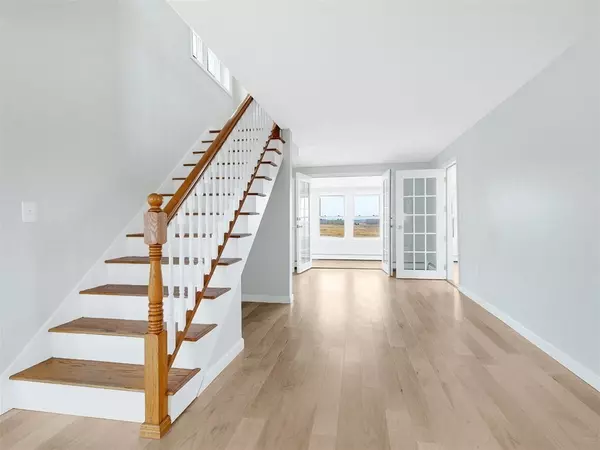For more information regarding the value of a property, please contact us for a free consultation.
40 N End Blvd Salisbury, MA 01952
Want to know what your home might be worth? Contact us for a FREE valuation!

Our team is ready to help you sell your home for the highest possible price ASAP
Key Details
Sold Price $390,000
Property Type Single Family Home
Sub Type Single Family Residence
Listing Status Sold
Purchase Type For Sale
Square Footage 1,943 sqft
Price per Sqft $200
MLS Listing ID 72825374
Sold Date 06/22/21
Style Colonial
Bedrooms 2
Full Baths 3
Year Built 1935
Annual Tax Amount $3,964
Tax Year 2021
Lot Size 1,306 Sqft
Acres 0.03
Property Description
OPEN HOUSE CANCELED! Seller accepted an offer! Move right into this newly updated 2+ bedroom beach home! The home is less than two blocks to the beach with 3 levels of living. Boasting open concept UPDATED kitchen/dining/living area and NEW hardwood floors throughout the main level. French doors open up to the enclosed porch/Sunroom overlooking the marshes and breathtaking sunsets! The Master bedroom suite on the top level has new carpet, a bath with slipper tub, skylight & deck where you'll find views of the Atlantic. With zoning for Beach Commercial there are 850 sq. feet for business use on 1st floor. Windows were updated (Harvey & Anderson) in 2005. Recent improvements include the updated kitchen, kitchen appliances, all new hardwood floors on 2nd floor, updated 1st & 2nd floor bathrooms and the entire inside has been freshly painted. Bring your finishing touches just in time for summer!
Location
State MA
County Essex
Area Salisbury Beach
Zoning BC
Direction Beach Rd (Rt 1A) left on North End Blvd
Rooms
Family Room Flooring - Laminate
Basement Full, Finished, Walk-Out Access, Interior Entry
Primary Bedroom Level Third
Dining Room Bathroom - Full, Flooring - Hardwood, Window(s) - Bay/Bow/Box, French Doors, Open Floorplan
Kitchen Flooring - Stone/Ceramic Tile, Countertops - Stone/Granite/Solid, Countertops - Upgraded, Open Floorplan, Remodeled
Interior
Interior Features Bonus Room, Sun Room, Central Vacuum
Heating Baseboard, Natural Gas
Cooling None
Flooring Carpet, Laminate, Hardwood, Flooring - Hardwood, Flooring - Stone/Ceramic Tile
Appliance Range, Dishwasher, Refrigerator, Gas Water Heater, Utility Connections for Gas Oven
Laundry First Floor
Exterior
Community Features Shopping, Walk/Jog Trails, Marina
Utilities Available for Gas Oven
Waterfront false
Waterfront Description Beach Front, Ocean, 0 to 1/10 Mile To Beach, Beach Ownership(Public)
Roof Type Shingle
Parking Type Off Street
Total Parking Spaces 1
Garage No
Building
Lot Description Level
Foundation Block
Sewer Public Sewer
Water Public
Schools
Elementary Schools Salisbury
Middle Schools Triton
High Schools Triton
Read Less
Bought with Brenda Mavroules Brophy • RE/MAX Insight
GET MORE INFORMATION




