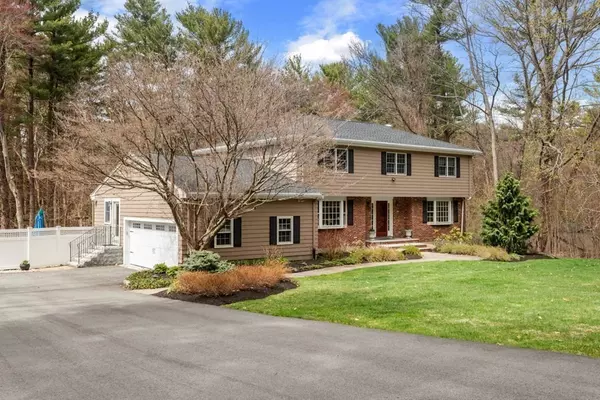For more information regarding the value of a property, please contact us for a free consultation.
65 Alderbrook Drive Topsfield, MA 01983
Want to know what your home might be worth? Contact us for a FREE valuation!

Our team is ready to help you sell your home for the highest possible price ASAP
Key Details
Sold Price $1,025,000
Property Type Single Family Home
Sub Type Single Family Residence
Listing Status Sold
Purchase Type For Sale
Square Footage 3,905 sqft
Price per Sqft $262
Subdivision Meredith Hill
MLS Listing ID 72817236
Sold Date 06/24/21
Style Colonial
Bedrooms 4
Full Baths 3
Half Baths 1
Year Built 1971
Annual Tax Amount $13,160
Tax Year 2021
Lot Size 2.000 Acres
Acres 2.0
Property Description
JUST LISTED! Pride of ownership is displayed in this meticulously maintained 4 bedroom 4 bath colonial w/ a beautiful floor plan, ideal for today's living! The eat-in kitchen is the heart of the home boasting a nine foot island, newer stainless appliances, corian and quartz countertops, opening to a family room boasting a wall of windows overlooking the scenic back yard. Front to back living room, formal dining room, spacious office open to a fireplaced sitting room w/ its own bath offers flexible in-law possibility, mudroom with half bath and laundry complete the 1st floor! The second floor boasts hardwood floors, four well-appointed bedrooms, including a master suite & additional full bath. Inground heated pool, newer roof, newer a/c condensers, newer heating system, newer whole house generator, newer garage doors & irrigation system are just some of the hallmarks of this great family home. Perfect for entertaining all year round! OPEN HOUSE BY APPOINTMENT. Email for your time slot.
Location
State MA
County Essex
Zoning ORA
Direction Rowley Bridge Rd. to Alderbrook Drive or Cross St. to Alderbrook Drive
Rooms
Family Room Flooring - Wall to Wall Carpet, Exterior Access
Basement Full
Primary Bedroom Level Second
Dining Room Flooring - Hardwood
Kitchen Closet/Cabinets - Custom Built, Flooring - Hardwood, Dining Area, Countertops - Stone/Granite/Solid, Kitchen Island, Recessed Lighting
Interior
Interior Features Bathroom - Half, Bathroom - 3/4, Mud Room, Bathroom, Home Office, Sitting Room
Heating Baseboard, Natural Gas, Fireplace
Cooling Central Air
Flooring Tile, Carpet, Hardwood, Flooring - Stone/Ceramic Tile, Flooring - Hardwood
Fireplaces Number 1
Appliance Range, Dishwasher, Microwave, Refrigerator, Washer, Dryer
Laundry First Floor
Exterior
Exterior Feature Storage, Sprinkler System
Garage Spaces 2.0
Pool Pool - Inground Heated
Community Features Public Transportation, Shopping, Park, Walk/Jog Trails, Golf, Bike Path, Conservation Area, Highway Access, House of Worship, Public School
Waterfront false
Roof Type Shingle, Rubber
Parking Type Attached, Paved Drive, Off Street
Total Parking Spaces 6
Garage Yes
Private Pool true
Building
Foundation Concrete Perimeter
Sewer Private Sewer
Water Public
Schools
Elementary Schools Steward/Proctor
Middle Schools Masconomet
High Schools Masconomet
Read Less
Bought with Laurie Hunt • North Star Realtors LLC
GET MORE INFORMATION




