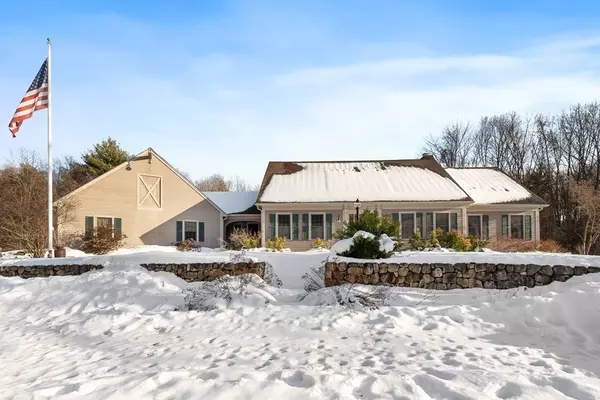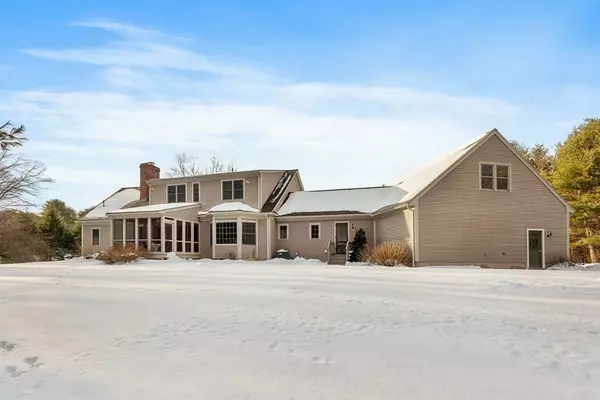For more information regarding the value of a property, please contact us for a free consultation.
281 Taylor Rd Stow, MA 01775
Want to know what your home might be worth? Contact us for a FREE valuation!

Our team is ready to help you sell your home for the highest possible price ASAP
Key Details
Sold Price $875,000
Property Type Single Family Home
Sub Type Single Family Residence
Listing Status Sold
Purchase Type For Sale
Square Footage 3,000 sqft
Price per Sqft $291
MLS Listing ID 72770095
Sold Date 04/15/21
Style Cape
Bedrooms 3
Full Baths 2
Half Baths 1
HOA Y/N false
Year Built 2004
Annual Tax Amount $13,817
Tax Year 2020
Lot Size 6.380 Acres
Acres 6.38
Property Description
Captivating Custom Cape on a private 6.38 acre lot. Quality workmanship throughout and 9 foot ceilings on most of the first floor. Cooks dream cherry kitchen with granite island, counters and work area. Back mudroom and a separate laundry rm and1/2 BA Breakfast nook looking out to a manicured back yard and patio. Next enter the great room with the same beamed ceilings as in the kitchen, plus a floor to ceiling stone fireplace. Head out thru French doors to a large screened porch and enjoy the serene backyard setting. Just beyond the family room find the first floor master suite with large porcelain sink, a jacuzzi tub plus walk in shower. Second floor offers two more generous sized bedrooms and a fourth area that could be finished for an office or nursery. Second floor full bath with a large vanity, and corian counter. Good walk in attic storage on the other end of second floor. Awesome space in unfinished basement and above the heated garage a bonus room w/separate entrance.
Location
State MA
County Middlesex
Zoning R
Direction Off Boxboro Road
Rooms
Family Room Beamed Ceilings, Flooring - Wood
Basement Full, Interior Entry, Garage Access, Concrete, Unfinished
Primary Bedroom Level First
Dining Room Flooring - Hardwood
Kitchen Beamed Ceilings, Flooring - Wood, Window(s) - Bay/Bow/Box
Interior
Interior Features Closet, Recessed Lighting, Mud Room, Foyer
Heating Baseboard, Oil
Cooling Central Air
Flooring Flooring - Stone/Ceramic Tile, Flooring - Wood
Fireplaces Number 1
Fireplaces Type Family Room
Appliance Oil Water Heater, Tank Water Heaterless
Laundry Flooring - Stone/Ceramic Tile, First Floor
Exterior
Exterior Feature Rain Gutters, Professional Landscaping
Garage Spaces 3.0
Community Features Shopping, Pool, Tennis Court(s), Park, Walk/Jog Trails, Stable(s), Golf, Medical Facility, Bike Path, Conservation Area, Highway Access, House of Worship, Private School, Public School, T-Station
Waterfront false
Roof Type Shingle
Parking Type Attached, Garage Door Opener, Heated Garage, Storage, Workshop in Garage, Garage Faces Side, Insulated, Oversized, Off Street, Driveway, Paved
Total Parking Spaces 12
Garage Yes
Building
Lot Description Wooded, Easements, Level
Foundation Concrete Perimeter, Irregular
Sewer Private Sewer
Water Private
Schools
Elementary Schools Center Campus
Middle Schools Hale
High Schools Nashob Regional
Others
Senior Community false
Read Less
Bought with The Shulkin Wilk Group • Compass
GET MORE INFORMATION




