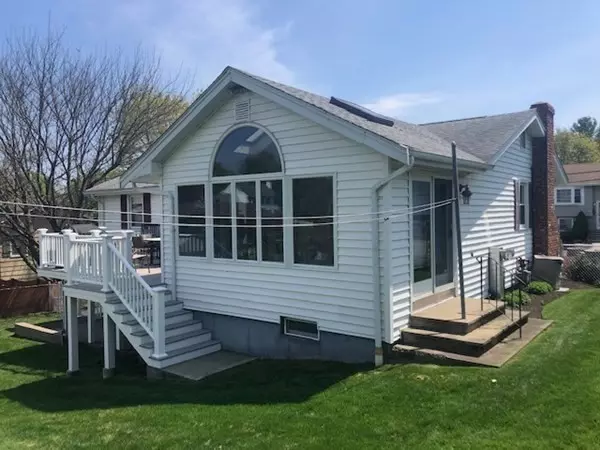For more information regarding the value of a property, please contact us for a free consultation.
5 Ugo Rd Salem, MA 01970
Want to know what your home might be worth? Contact us for a FREE valuation!

Our team is ready to help you sell your home for the highest possible price ASAP
Key Details
Sold Price $615,000
Property Type Single Family Home
Sub Type Single Family Residence
Listing Status Sold
Purchase Type For Sale
Square Footage 1,767 sqft
Price per Sqft $348
Subdivision Witchcraft Heights
MLS Listing ID 72835626
Sold Date 06/23/21
Style Raised Ranch
Bedrooms 3
Full Baths 1
Half Baths 1
Year Built 1971
Annual Tax Amount $6,286
Tax Year 2021
Lot Size 10,890 Sqft
Acres 0.25
Property Description
Welcome to the lovely & convenient Witchcraft Heights neighborhood! Move right into this beautifully maintained and updated raised ranch, boasting 9 rooms, 3+ bedrooms, 2 full baths - with a dramatic vaulted sunroom overlooking the estate-like grounds off the large deck. With hardwood & tile floors throughout, large family room with fireplace, modern kitchen with beautiful granite counters & stainless appliances, central air - even a generator, what's NOT to love! Don't miss out - see it today!
Location
State MA
County Essex
Zoning R
Direction Highland to Marlboro to Ugo
Rooms
Family Room Flooring - Stone/Ceramic Tile
Basement Full, Finished, Interior Entry, Garage Access
Primary Bedroom Level Second
Dining Room Flooring - Hardwood
Kitchen Flooring - Stone/Ceramic Tile, Countertops - Stone/Granite/Solid
Interior
Interior Features Cathedral Ceiling(s), Great Room
Heating Baseboard, Natural Gas
Cooling Central Air
Flooring Tile, Hardwood
Fireplaces Number 1
Fireplaces Type Family Room
Appliance Range, Oven, Dishwasher, Disposal, Microwave, Countertop Range, Refrigerator, Range Hood, Gas Water Heater, Utility Connections for Electric Range
Exterior
Exterior Feature Storage, Garden
Garage Spaces 1.0
Fence Fenced
Community Features Public Transportation, Shopping, Tennis Court(s), Golf, Medical Facility, Conservation Area, Public School, T-Station, University
Utilities Available for Electric Range
Waterfront false
Waterfront Description Beach Front, Harbor, 1 to 2 Mile To Beach, Beach Ownership(Public)
Roof Type Shingle
Parking Type Attached, Paved Drive, Off Street, Paved
Total Parking Spaces 4
Garage Yes
Building
Foundation Block
Sewer Public Sewer
Water Public
Schools
Elementary Schools Witchcraft
Middle Schools Collins
High Schools Salem High
Others
Senior Community false
Read Less
Bought with Edward Deren • Bulfinch Boston Realty, Inc.
GET MORE INFORMATION




