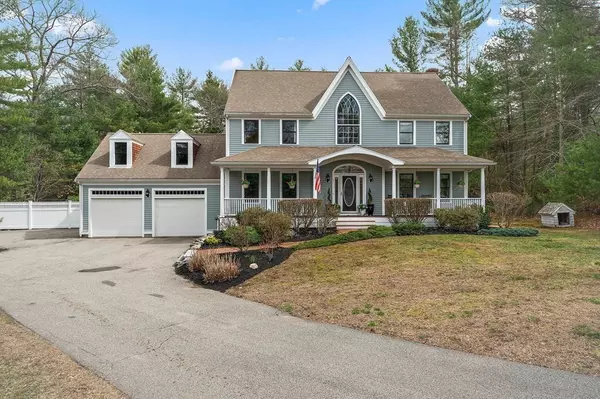For more information regarding the value of a property, please contact us for a free consultation.
37 Stacy Hanover, MA 02339
Want to know what your home might be worth? Contact us for a FREE valuation!

Our team is ready to help you sell your home for the highest possible price ASAP
Key Details
Sold Price $937,000
Property Type Single Family Home
Sub Type Single Family Residence
Listing Status Sold
Purchase Type For Sale
Square Footage 2,931 sqft
Price per Sqft $319
MLS Listing ID 72813828
Sold Date 06/23/21
Style Colonial
Bedrooms 4
Full Baths 2
Half Baths 1
HOA Y/N false
Year Built 2002
Annual Tax Amount $12,126
Tax Year 2021
Lot Size 0.700 Acres
Acres 0.7
Property Description
LOCATION! End of cul-de-sac abutting Morrill Phillips Wildlife Sanctuary trails that lead to the Hanover Greenway, your backyard awaits for your summer fun! Enter the 3 story foyer to your turned staircase and see through to the backyard oasis with waterfall gunite pool and post n beam shed. Versatile first floor plan includes half bath, private office, separate dining (or office-1st floor bedroom, you decide!), kitchen open to dining area, living room and rear sunroom and also a covered cathedral screen porch. Separate entry to 2nd family room over garage from kitchen with wet bar and mini-fridge! Second floor has 4 bedrooms,Walk-up attic, full bath with laundry and master has private jetted bath,walk-in closet, window seat and tray ceiling. Meticulously maintained, this home has central vac, new exterior(2018)and interior paint(2021),newer water heater(2019), newer AC system(2019), new appliances(2021), refinished floors,new rugs(2021)-all done and ready for a new family to love!
Location
State MA
County Plymouth
Zoning Res
Direction Please use GPS
Rooms
Family Room Flooring - Wall to Wall Carpet, Wet Bar, Cable Hookup
Basement Full, Interior Entry, Bulkhead, Concrete, Unfinished
Primary Bedroom Level Second
Dining Room Flooring - Hardwood, French Doors, Chair Rail
Kitchen Closet/Cabinets - Custom Built, Flooring - Hardwood, Pantry, Countertops - Stone/Granite/Solid, Breakfast Bar / Nook, Country Kitchen, Open Floorplan, Recessed Lighting, Stainless Steel Appliances
Interior
Interior Features Cathedral Ceiling(s), Ceiling Fan(s), Open Floorplan, Sun Room, Office, Central Vacuum, Wet Bar
Heating Baseboard, Oil
Cooling Central Air
Flooring Tile, Carpet, Hardwood, Stone / Slate, Flooring - Hardwood, Flooring - Wall to Wall Carpet
Fireplaces Number 1
Fireplaces Type Living Room
Appliance Range, Dishwasher, Disposal, Microwave, Refrigerator, Washer, Dryer, Vacuum System, Tank Water Heater, Plumbed For Ice Maker, Utility Connections for Electric Range, Utility Connections for Electric Dryer
Laundry Second Floor, Washer Hookup
Exterior
Exterior Feature Rain Gutters, Storage, Sprinkler System
Garage Spaces 2.0
Pool In Ground
Community Features Shopping, Pool, Tennis Court(s), Park, Walk/Jog Trails, Stable(s), Conservation Area, House of Worship, Public School
Utilities Available for Electric Range, for Electric Dryer, Washer Hookup, Icemaker Connection, Generator Connection
Waterfront false
Roof Type Shingle
Parking Type Attached, Garage Door Opener, Paved Drive, Off Street
Total Parking Spaces 6
Garage Yes
Private Pool true
Building
Lot Description Easements, Cleared, Level
Foundation Concrete Perimeter
Sewer Private Sewer
Water Public
Others
Acceptable Financing Contract
Listing Terms Contract
Read Less
Bought with Michael E. Crane • Maloney Properties, Inc.
GET MORE INFORMATION




