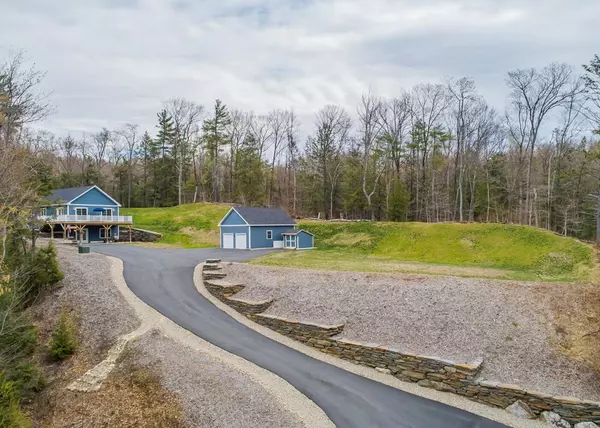For more information regarding the value of a property, please contact us for a free consultation.
543 Williamsburg Rd Conway, MA 01341
Want to know what your home might be worth? Contact us for a FREE valuation!

Our team is ready to help you sell your home for the highest possible price ASAP
Key Details
Sold Price $485,000
Property Type Single Family Home
Sub Type Single Family Residence
Listing Status Sold
Purchase Type For Sale
Square Footage 1,392 sqft
Price per Sqft $348
MLS Listing ID 72822793
Sold Date 06/23/21
Style Ranch
Bedrooms 3
Full Baths 1
Half Baths 1
HOA Y/N false
Year Built 2018
Annual Tax Amount $4,960
Tax Year 2020
Lot Size 6.400 Acres
Acres 6.4
Property Description
Unmatched privacy combined with modern amenities best describe this 2018 3 bed/1.5 bath home, perfectly sited on private 6.39 acre parcel with gorgeous seasonal views...located just a few miles from Williamsburg Center. Open floor plan features kitchen with gas range, dining area and living room with wood floors throughout. Full bath w/ tiled flooring, tub/shower and spacious vanity. Partially finished lower-level offers radiant heat, tiled half bath, stackable washer & dryer, and separate workshop that could easily function as a studio or home office space. 12'x36' composite deck spans the width of house at the gable end and wraps around to entry overlooking a private oasis with professionally landscaped stone walls. Extras include: wiring for generator, custom-built 2-car garage w/ generous ceiling height, immaculate storage shed, high- efficiency boiler for heat & hot water with low-profile hot water baseboards and more. HIGHTEST AND BEST OFFERS BY Monday May 3rd at noon.
Location
State MA
County Franklin
Zoning RES
Direction From Williamsburg Center; N on Ashfield Rd, about 4.1 miles. On Right just over Conway line.
Rooms
Basement Full, Partially Finished, Walk-Out Access, Interior Entry
Primary Bedroom Level First
Dining Room Flooring - Wood, Deck - Exterior, Exterior Access
Interior
Interior Features Finish - Sheetrock
Heating Baseboard, Propane, Hydronic Floor Heat(Radiant)
Cooling None
Flooring Wood, Tile, Concrete
Appliance Range, Dishwasher, Refrigerator, Washer, Dryer, Propane Water Heater, Utility Connections for Gas Range, Utility Connections for Electric Dryer
Laundry In Basement
Exterior
Exterior Feature Storage, Professional Landscaping, Stone Wall
Garage Spaces 2.0
Utilities Available for Gas Range, for Electric Dryer
Waterfront false
View Y/N Yes
View Scenic View(s)
Roof Type Shingle
Parking Type Detached, Garage Door Opener, Paved Drive, Off Street, Driveway
Total Parking Spaces 6
Garage Yes
Building
Lot Description Wooded, Cleared, Level, Sloped
Foundation Concrete Perimeter
Sewer Private Sewer
Water Private
Others
Senior Community false
Read Less
Bought with Wanda Mooney • Coldwell Banker Community REALTORS®
GET MORE INFORMATION




