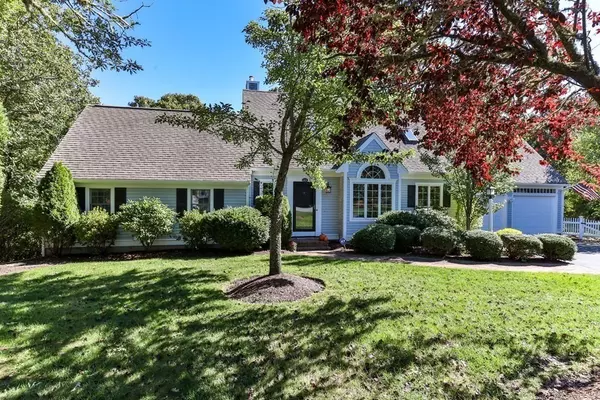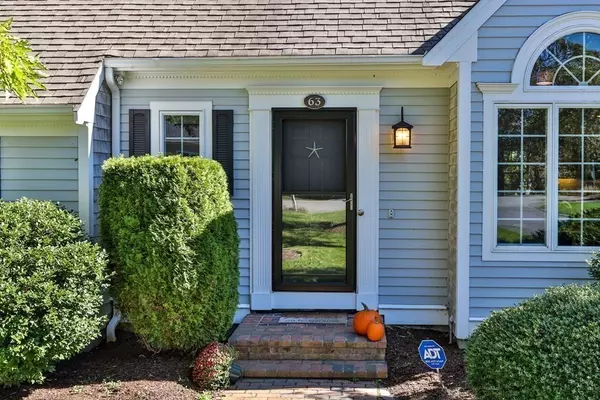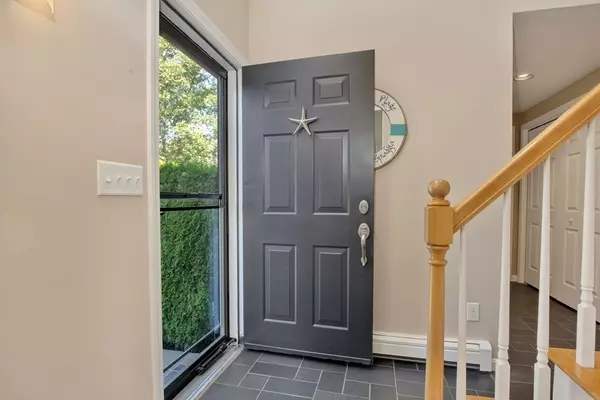For more information regarding the value of a property, please contact us for a free consultation.
63 Court St Chatham, MA 02650
Want to know what your home might be worth? Contact us for a FREE valuation!

Our team is ready to help you sell your home for the highest possible price ASAP
Key Details
Sold Price $1,000,000
Property Type Single Family Home
Sub Type Single Family Residence
Listing Status Sold
Purchase Type For Sale
Square Footage 2,084 sqft
Price per Sqft $479
MLS Listing ID 72766630
Sold Date 02/26/21
Style Cape
Bedrooms 3
Full Baths 3
Half Baths 1
Year Built 1996
Annual Tax Amount $3,902
Tax Year 2021
Lot Size 0.490 Acres
Acres 0.49
Property Description
Immaculately maintained home overlooking Frost Fish Conservation. This beautiful home offers fantastic privacy end of the cul-de-sac, but close to Ryders Cove or downtown shopping, bike path. Many nice upgrades make it feel almost brand new. Open floor plan on 1st Fl includes living/dining room with gas fireplace, built-ins, slider to deck. Large 1st Fl master suite, oversize tile shower, double vanity, walk-in closet, French door to deck. Enjoy your morning coffee overlooking birdlife and trees. Sunny foyer wth skylight and gracious turned staircase completes the first floor along with powder room and laundry 2nd Fl has 2 comfortable bedrooms and a full bath. Be surprised by the beautifully finished extra 998 Sq FT, walkout lower level, with large entertainment room, slide to a patio, full bath and separate large room perfect for home office or studio, whatever you need, with separate entrance. Floor plan is great for multigenerational living. Security system, move in ready for 2021.
Location
State MA
County Barnstable
Zoning R40
Direction Main St at Crowell Rd traffic light, turn left go north on Crowell, right on Parliament Rt on Court
Rooms
Family Room Bathroom - Full, Closet, Flooring - Wood, Exterior Access, High Speed Internet Hookup, Recessed Lighting
Basement Full, Finished, Walk-Out Access, Interior Entry
Primary Bedroom Level Main
Dining Room Flooring - Hardwood, Lighting - Overhead
Kitchen Cathedral Ceiling(s), Closet, Flooring - Stone/Ceramic Tile, Dining Area, Pantry, Countertops - Stone/Granite/Solid, Breakfast Bar / Nook, Cable Hookup, Recessed Lighting, Gas Stove
Interior
Interior Features Closet, Entrance Foyer, Home Office-Separate Entry, Media Room
Heating Baseboard, Natural Gas
Cooling Window Unit(s)
Flooring Tile, Carpet, Hardwood, Flooring - Wall to Wall Carpet
Fireplaces Number 1
Fireplaces Type Living Room
Appliance Range, Dishwasher, Refrigerator, Washer, Dryer, Gas Water Heater, Utility Connections for Gas Range, Utility Connections for Gas Dryer
Laundry First Floor, Washer Hookup
Exterior
Exterior Feature Rain Gutters, Sprinkler System
Garage Spaces 2.0
Community Features Shopping, Tennis Court(s), Bike Path, Conservation Area, Marina, Public School
Utilities Available for Gas Range, for Gas Dryer, Washer Hookup
Waterfront false
Waterfront Description Beach Front, Bay, 1/2 to 1 Mile To Beach, Beach Ownership(Public)
Roof Type Shingle
Parking Type Attached, Garage Door Opener, Off Street, Paved
Total Parking Spaces 6
Garage Yes
Building
Lot Description Cul-De-Sac, Cleared, Gentle Sloping, Level
Foundation Concrete Perimeter
Sewer Inspection Required for Sale, Private Sewer
Water Public
Schools
Elementary Schools Chatham
Middle Schools Monomoy
High Schools Monomoy Regiona
Read Less
Bought with Donna Gemborys • Kinlin Grover Real Estate
GET MORE INFORMATION




