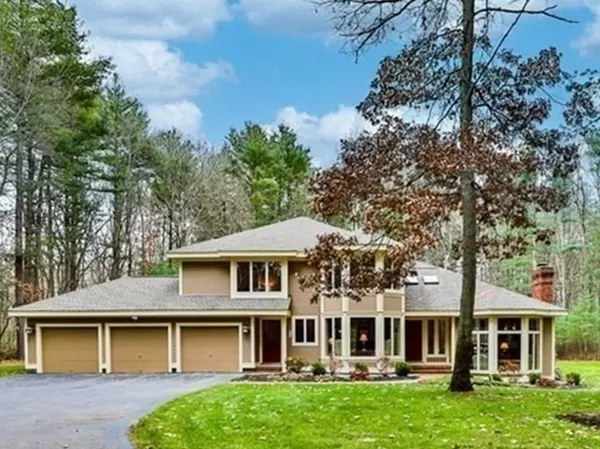For more information regarding the value of a property, please contact us for a free consultation.
65 Haverhill Rd Topsfield, MA 01983
Want to know what your home might be worth? Contact us for a FREE valuation!

Our team is ready to help you sell your home for the highest possible price ASAP
Key Details
Sold Price $982,500
Property Type Single Family Home
Sub Type Single Family Residence
Listing Status Sold
Purchase Type For Sale
Square Footage 3,511 sqft
Price per Sqft $279
MLS Listing ID 72762732
Sold Date 02/26/21
Style Contemporary
Bedrooms 4
Full Baths 2
Half Baths 1
Year Built 1992
Annual Tax Amount $13,257
Tax Year 2020
Lot Size 6.310 Acres
Acres 6.31
Property Description
Looking to disconnect? 1st time on the market, this stunning custom Contemporary home sited on 6+ acres of privacy is truly magical. Light & bright with large windows, skylights & gleaming HDWD flrs, open concept design is perfect for entertaining. Step into the soaring foyer & be fascinated with what’s around the corner. Formal LR boasts cathedral ceiling, w/built-ins, FP & wall of 11 ft windows. Spacious updtd kitchen with double ovens is the hub of the home. Inviting fireplaced FR opens to spectacular sunroom surrounded by windows. Enjoy multiple outlets to the 38’ X 13’ deck overlooking a private backyard & access to acres of private trails.1st-flr includes home office, sensational mud room w/custom storage, laundry & gorgeous ½ bth. Master Ste. with updtd bath, AND deck w/spectacular views. 3 generous bedrooms w/family bath complete the 2nd level. Finished LL includes a 2nd office & custom playroom. Take advantage of the short walk to town. Additional features & highlights attache
Location
State MA
County Essex
Zoning Res
Direction I-95- Exit 53- Route 97.
Rooms
Family Room Cathedral Ceiling(s), Flooring - Hardwood, Open Floorplan, Recessed Lighting, Slider, Sunken
Basement Full, Partially Finished, Bulkhead
Primary Bedroom Level Second
Dining Room Flooring - Hardwood, Deck - Exterior, Exterior Access, Open Floorplan
Kitchen Flooring - Hardwood, Window(s) - Picture, Dining Area, Pantry, Countertops - Stone/Granite/Solid, Deck - Exterior, Exterior Access, Open Floorplan, Recessed Lighting, Remodeled, Slider, Stainless Steel Appliances, Peninsula
Interior
Interior Features Cathedral Ceiling(s), Closet/Cabinets - Custom Built, Recessed Lighting, Entrance Foyer, Home Office, Mud Room, Sun Room, Office, Play Room, Central Vacuum
Heating Forced Air, Natural Gas
Cooling Central Air
Flooring Carpet, Hardwood, Stone / Slate, Flooring - Hardwood, Flooring - Stone/Ceramic Tile, Flooring - Wall to Wall Carpet
Fireplaces Number 2
Fireplaces Type Family Room, Living Room
Appliance Oven, Refrigerator, ENERGY STAR Qualified Refrigerator, ENERGY STAR Qualified Dryer, ENERGY STAR Qualified Dishwasher, ENERGY STAR Qualified Washer, Vacuum System, Cooktop, Oven - ENERGY STAR, Gas Water Heater, Utility Connections for Gas Range, Utility Connections for Electric Oven, Utility Connections for Electric Dryer
Laundry Flooring - Stone/Ceramic Tile, First Floor, Washer Hookup
Exterior
Exterior Feature Balcony, Decorative Lighting
Garage Spaces 3.0
Community Features Shopping, Park, Walk/Jog Trails, Conservation Area, Highway Access, House of Worship, Public School
Utilities Available for Gas Range, for Electric Oven, for Electric Dryer, Washer Hookup
Waterfront false
Waterfront Description Beach Front, Lake/Pond, 1/10 to 3/10 To Beach
Roof Type Shingle
Parking Type Attached, Garage Door Opener, Garage Faces Side, Off Street
Total Parking Spaces 8
Garage Yes
Building
Lot Description Wooded
Foundation Concrete Perimeter
Sewer Private Sewer
Water Private
Schools
Elementary Schools Stewart/Proctor
Middle Schools Masconomet
High Schools Maconomet
Read Less
Bought with Andrea O'Reilly • Keller Williams Realty
GET MORE INFORMATION


