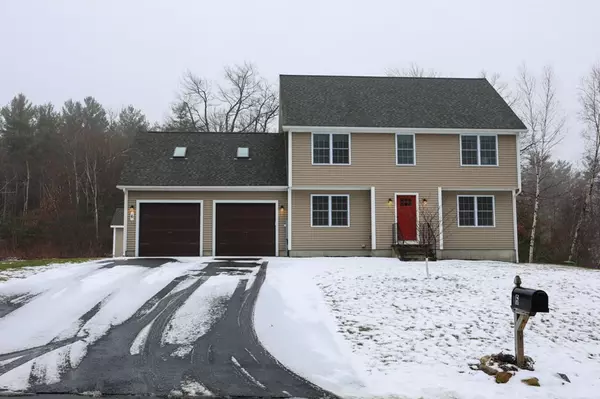For more information regarding the value of a property, please contact us for a free consultation.
6 Trillium Way Belchertown, MA 01007
Want to know what your home might be worth? Contact us for a FREE valuation!

Our team is ready to help you sell your home for the highest possible price ASAP
Key Details
Sold Price $418,000
Property Type Single Family Home
Sub Type Single Family Residence
Listing Status Sold
Purchase Type For Sale
Square Footage 2,732 sqft
Price per Sqft $153
MLS Listing ID 72775395
Sold Date 02/26/21
Style Colonial
Bedrooms 3
Full Baths 3
Half Baths 1
Year Built 2016
Annual Tax Amount $6,255
Tax Year 2020
Lot Size 0.920 Acres
Acres 0.92
Property Description
**SELLER IS REQUESTING HIGHEST & BEST BY MONDAY 1/18 AT NOON (12PM)** Having only been built in 2016, plenty of modern charm is flowing throughout this new home. The open floor plan makes the main level a wonderful space. Relax by the fireplace while still keeping an eye on what's cooking in the kitchen which comes equipped w/ stainless steel appliances, granite countertops, & a center island breakfast bar. In the warmer months, have meals on the deck & enjoy the lengthy/spacious backyard. The first floor also includes a half bath w/ washer & dryer & across the hall you'll find the entrance to a fantastic finished basement complete with a full bath & spare room w/ natural lighting. On the second floor is a full bath, two cozy bedrooms, & a beautiful master suite featuring double closets & another full bath. BONUS, there is another second floor spare room w/ potential to be an awesome play room, home office, or even exercise space!
Location
State MA
County Hampshire
Zoning .
Direction Gold St to Trillium Way
Rooms
Basement Full, Finished, Interior Entry, Bulkhead
Primary Bedroom Level Second
Dining Room Flooring - Hardwood, Open Floorplan, Lighting - Overhead
Kitchen Flooring - Hardwood, Dining Area, Countertops - Stone/Granite/Solid, Breakfast Bar / Nook, Deck - Exterior, Exterior Access, Open Floorplan, Recessed Lighting, Slider, Stainless Steel Appliances, Gas Stove, Lighting - Pendant, Lighting - Overhead
Interior
Interior Features Lighting - Overhead, Bonus Room
Heating Forced Air, Propane, Leased Propane Tank
Cooling Central Air
Flooring Tile, Carpet, Hardwood, Flooring - Wall to Wall Carpet
Fireplaces Number 1
Fireplaces Type Living Room
Appliance Range, Dishwasher, Microwave, Refrigerator, Washer, Dryer, Electric Water Heater
Laundry First Floor
Exterior
Exterior Feature Storage
Garage Spaces 2.0
Community Features Walk/Jog Trails, Stable(s), Conservation Area
Waterfront false
Roof Type Shingle
Parking Type Attached, Garage Door Opener, Garage Faces Side, Paved
Total Parking Spaces 4
Garage Yes
Building
Lot Description Level
Foundation Concrete Perimeter
Sewer Private Sewer
Water Private
Read Less
Bought with Sally Malsch • 5 College REALTORS®
GET MORE INFORMATION




