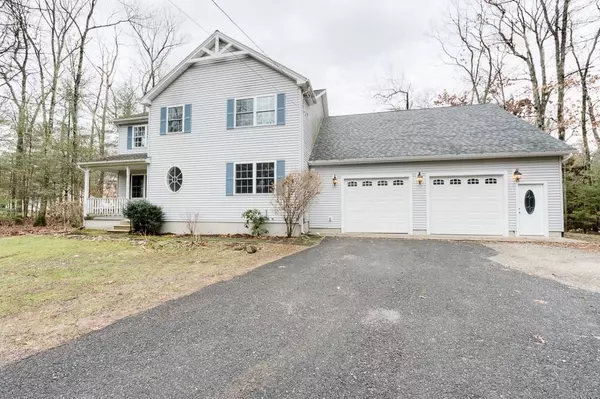For more information regarding the value of a property, please contact us for a free consultation.
324 Springfield Rd Belchertown, MA 01007
Want to know what your home might be worth? Contact us for a FREE valuation!

Our team is ready to help you sell your home for the highest possible price ASAP
Key Details
Sold Price $412,000
Property Type Single Family Home
Sub Type Single Family Residence
Listing Status Sold
Purchase Type For Sale
Square Footage 2,328 sqft
Price per Sqft $176
MLS Listing ID 72769356
Sold Date 02/26/21
Style Colonial
Bedrooms 4
Full Baths 2
Half Baths 1
HOA Y/N false
Year Built 2000
Annual Tax Amount $6,012
Tax Year 2020
Lot Size 3.080 Acres
Acres 3.08
Property Description
Located on a country road in Belchertown this Enhanced Colonial has everything you might desire! 4+BRs, 2.5Baths, Open Floor Plan, over 3acres of land, AND the 2car garage built in 2015 (34x32) which has a HUGE storage loft AND a spacious heated shop area in the back. This home shines w/new paint, refinished hardwoods AND more! Fully Applianced Kitchen w/BRAND NEW GRANITE island, corner coffee station/nook, some new flooring and a full pantry storage(or mudroom). Pellet Stove(2yo) warms the LR, gleaming HWD floors and an atrium door that leads out to the deck. DR can be a den or 1st fl BR if needed! Convenient 1st floor laundry and 1/2bth are right off of the kitchen. 2nd Floor is newly carpeted w/4BRs and has a MBR+Mbth w/new vanity, walk-in closet + private sitting/dressing room w glass doors; another full bath is located down the hall. Finished private room in basement could be 5th BR. Seller states that the basement is wired for kitchenette/heat/framed for bath for your future plan
Location
State MA
County Hampshire
Zoning unknown
Direction N.Washington or Chauncey Walker St to Springfield Rd.
Rooms
Basement Full, Partially Finished, Interior Entry
Primary Bedroom Level Second
Dining Room Flooring - Hardwood
Kitchen Pantry, Countertops - Stone/Granite/Solid, Kitchen Island, Breakfast Bar / Nook, Open Floorplan
Interior
Interior Features Play Room, Bonus Room, Entry Hall
Heating Baseboard, Oil, Pellet Stove
Cooling None
Flooring Carpet, Hardwood, Flooring - Laminate
Appliance Range, Dishwasher, Microwave, Refrigerator, Washer, Dryer, Tank Water Heater, Utility Connections for Electric Range, Utility Connections for Electric Dryer
Laundry First Floor, Washer Hookup
Exterior
Exterior Feature Garden, Other
Garage Spaces 2.0
Fence Fenced
Community Features Park, Conservation Area, Public School
Utilities Available for Electric Range, for Electric Dryer, Washer Hookup
Waterfront false
Roof Type Shingle
Parking Type Attached, Storage, Workshop in Garage, Garage Faces Side, Oversized, Off Street, Paved
Total Parking Spaces 6
Garage Yes
Building
Lot Description Wooded
Foundation Concrete Perimeter
Sewer Public Sewer
Water Private
Others
Senior Community false
Read Less
Bought with Lou Mayo • Real Living Realty Professionals, LLC
GET MORE INFORMATION




