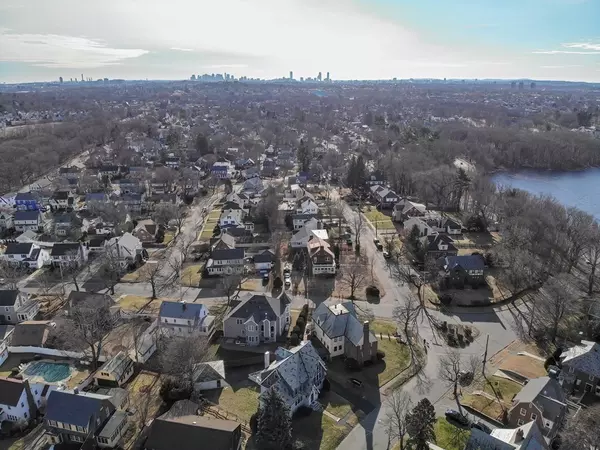For more information regarding the value of a property, please contact us for a free consultation.
33 Pine Ridge Road Medford, MA 02155
Want to know what your home might be worth? Contact us for a FREE valuation!

Our team is ready to help you sell your home for the highest possible price ASAP
Key Details
Sold Price $1,330,000
Property Type Single Family Home
Sub Type Single Family Residence
Listing Status Sold
Purchase Type For Sale
Square Footage 3,437 sqft
Price per Sqft $386
Subdivision West Medford / Brooks Estate
MLS Listing ID 72777369
Sold Date 02/26/21
Style Tudor
Bedrooms 4
Full Baths 3
Half Baths 1
Year Built 1930
Annual Tax Amount $10,329
Tax Year 2020
Lot Size 7,405 Sqft
Acres 0.17
Property Description
You Have Arrived!! Rare chance to have the coveted address of Pine Ridge Rd in the heart of the Brooks Estates. Pristine is used to describe this grand banker's-tudor. With the interior NEWLY painted, you'll receive a warm welcome into the bright foyer leading to a formal front-to-back LR w/ custom fireplace/built-ins; a sunny & relaxing den to unwind at the end of a day; an elegant DR w/ wainscoting & beautiful bay windows and an exquisite custom cherry-wood EIK w/ granite & stainless steel appliances. 2nd fl leads to MBR w/ updated bath, walk-in closet & dressing rm. Add'l BRs all have HW floors & plenty of storage. 3rd level perfect for au-pair suite, in-law, or add'l BR w/NEW full bath. Not enough? How about a NEW heating system, family rm in basement along with game room and home office. Exterior updated w/ custom German schmear, NEW gutters and NEWLY painted. Complete w/ a level yard, 2-car detached garage, sprinkler system & NEW shed. Only thing left to say is "WELCOME HOME!!"
Location
State MA
County Middlesex
Area West Medford
Zoning SF
Direction Grove Street to Saltonstall Road to Pine Ridge Road
Rooms
Family Room Flooring - Wall to Wall Carpet
Basement Full, Partially Finished
Primary Bedroom Level Second
Dining Room Flooring - Hardwood, Chair Rail, Wainscoting
Kitchen Flooring - Hardwood, Dining Area, Countertops - Stone/Granite/Solid, Kitchen Island, Stainless Steel Appliances
Interior
Interior Features Bathroom - With Shower Stall, Home Office, Den, Bathroom
Heating Hot Water, Oil
Cooling None
Flooring Tile, Carpet, Hardwood, Flooring - Wall to Wall Carpet, Flooring - Hardwood
Fireplaces Number 1
Fireplaces Type Living Room
Appliance Range, Dishwasher, Disposal, Microwave, Refrigerator, Washer, Dryer, Oil Water Heater, Water Heater
Laundry In Basement
Exterior
Exterior Feature Rain Gutters, Storage, Sprinkler System
Garage Spaces 2.0
Community Features Public Transportation, Shopping, Tennis Court(s), Park, Walk/Jog Trails, Medical Facility, Laundromat, Bike Path, Conservation Area, Highway Access, House of Worship, Marina, Private School, Public School, T-Station, University
Waterfront false
Waterfront Description Beach Front, Lake/Pond, 3/10 to 1/2 Mile To Beach
Roof Type Slate
Total Parking Spaces 6
Garage Yes
Building
Foundation Block
Sewer Public Sewer
Water Public
Schools
Elementary Schools Brooks
Middle Schools Mcglynn/Andrews
High Schools Mhs
Read Less
Bought with The Team - Real Estate Advisors • Coldwell Banker Realty - Cambridge
GET MORE INFORMATION




